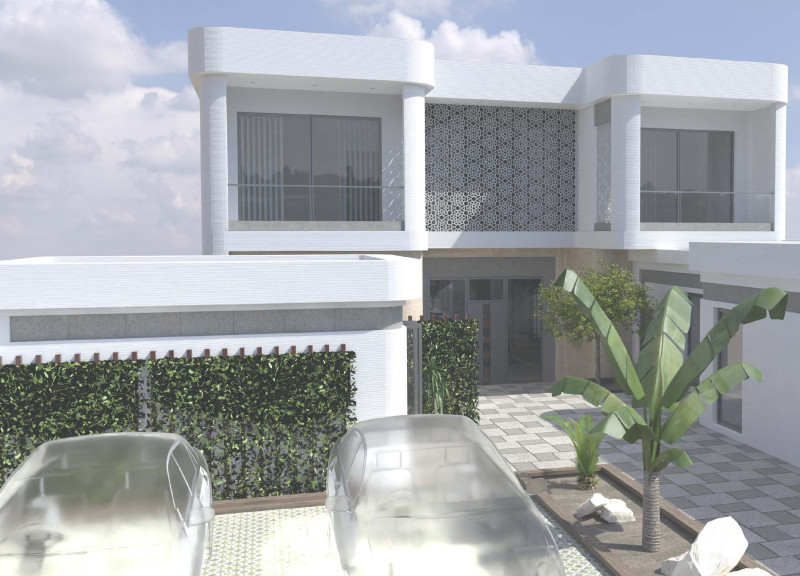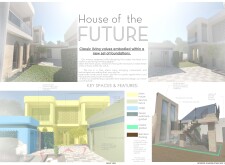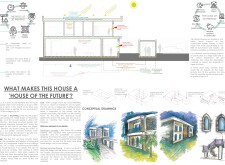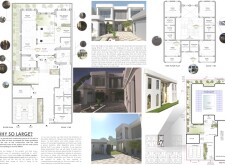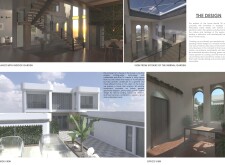5 key facts about this project
### Overview
Located in the United Arab Emirates, the project emphasizes a blend of contemporary design with traditional Emirati values, responding to the cultural needs of local families. The design intent centers around creating a living environment that fosters community interaction and incorporates advanced construction techniques alongside sustainable practices.
### Spatial Strategy
The layout is strategically organized to distinguish between private and public zones, enhancing both privacy and welcoming spaces for family gatherings and guests. A central Majlis serves as a focal point for social engagement, reflecting cultural traditions while supporting modern living. This careful arrangement promotes ease of movement and interaction, further reinforcing the project's commitment to community-driven spaces.
### Material Selection
The choice of materials plays a crucial role in achieving sustainability and aesthetic appeal. Key components include 3D-printed concrete, which offers design flexibility and reduces material waste, and translucent concrete, which diffuses natural light while maintaining privacy. Bamboo flooring not only enhances visual warmth but is also a sustainable option. Additionally, the design incorporates perforated metal sheets that echo traditional architectural elements while providing functional benefits such as privacy and shading. Double-glazed windows with a low solar-gain coefficient enhance the building's energy efficiency, contributing to the overall sustainable narrative.


