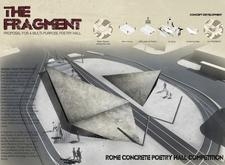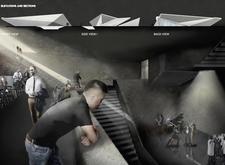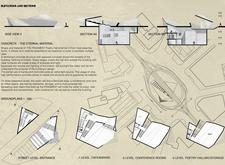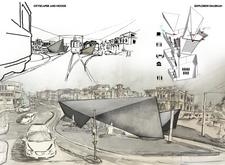5 key facts about this project
### Overview
Located in Galen Square, Rome, the multi-purpose poetry hall is designed to integrate modern architectural principles with the rich historical context of the surrounding urban environment. The project embodies the concept of fragmentation, reflecting Rome's complex architectural heritage while establishing a distinct identity that promotes communal and artistic engagement.
### Spatial Organization
The design is organized across three distinct levels, each serving a specific function to accommodate a variety of activities. The street level features an inviting entrance leading to the main hall, complemented by communal areas such as a café and bar to encourage social interaction among visitors. The basement levels contain conference rooms and adaptable spaces suitable for formal gatherings, poetry readings, and performances. The upper levels house the central poetry hall, designed for flexible configurations that facilitate both intimate and larger events.
### Materiality and Structural Innovation
The structure employs a mix of reinforced and translucent concrete, highlighting its durability while allowing natural light to enhance the interior atmosphere. The incorporation of glass elements fosters a connection to the outside environment, while steel components provide essential support for the complex, angular geometries of the design. Additionally, the use of high-performance materials ensures structural integrity while minimizing environmental impact, aligning with contemporary sustainability practices. This approach not only reflects a dialogue with the historical context of Rome but also establishes a contemporary architectural language that resonates with the city's evolving cultural landscape.





















































