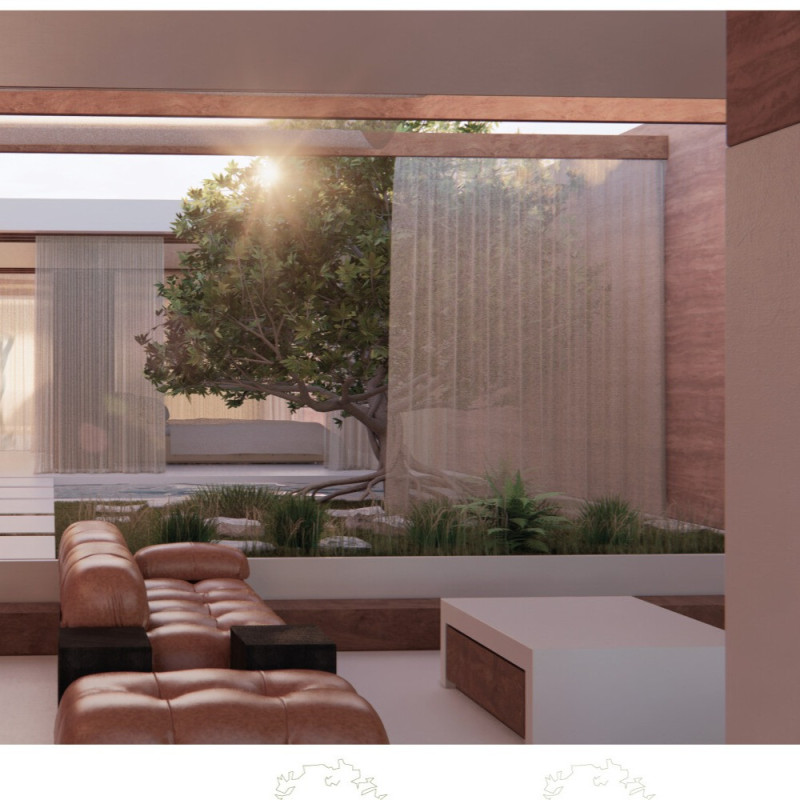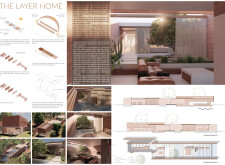5 key facts about this project
### Project Overview
The Layer Home is situated in a context that emphasizes the relationship between built and natural environments. The design aims to create a spatial experience that balances light, privacy, and the connection between indoor and outdoor spaces. This is achieved through an architectural layering concept that serves both functional and aesthetic purposes, defining various areas while allowing for a nuanced interaction with natural light.
### Spatial Configuration and Functional Organization
The home’s layout is divided into distinct layers, each fulfilling a specific role. This organization facilitates varying levels of privacy and encourages fluid movement throughout the space. Overlapping translucent curtains contribute to defining sightlines and guiding inhabitants while enhancing the indoor-outdoor relationship. Functional zones are clearly delineated: communal living areas promote social interaction, while private spaces such as bedrooms and bathrooms are strategically located to maximize privacy.
### Materiality and Natural Integration
Materials play a critical role in the design, with extensive use of wood for structural elements and furnishings, offering warmth and a natural aesthetic. Glass features prominently in roofs and façades, promoting daylight penetration and visual connectivity with the surroundings. The incorporation of translucent curtains mediates light and privacy, creating a soft atmosphere within the living spaces. In contrast, concrete and natural stone add durability and a tactile dimension, reinforcing the home’s connection to its environmental context. The integration of courtyards and landscaped areas invites nature into daily living, fostering an ongoing dialogue between the interior and exterior environments.




















































