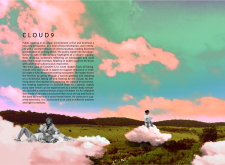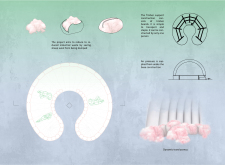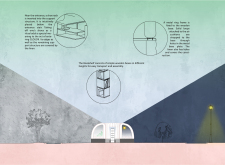5 key facts about this project
## Overview
CLOUD9 is an architectural design project located in an urban setting, dedicated to fostering an enhanced public reading experience. The intent is to create a pavilion that serves as a communal hub for relaxation and literary engagement, responding to the increasing demand for tranquil spaces amidst the fast pace of modern life. This design integrates sensory stimulation with environmental considerations, establishing a reading ecosystem that encourages mindfulness.
### Spatial Organization and Experience
The entry sequence to CLOUD9 features a narrow passage that signals a transition from the external environment to a contemplative space dedicated to reading. This design creates a sense of anticipation and privacy, which is essential for fostering a focused reading environment. The pavilion employs a "floating cloud" concept, achieved through an innovative inflatable canopy, which enhances the ethereal quality of the space and blurs the boundaries between interior and exterior. The interaction with nature is further emphasized by the pavilion's careful integration into its surroundings, allowing users to experience auditory and visual stimuli, such as birdsong and dappled sunlight from above, during their literary pursuits.
### Materiality and Sustainability
The construction of CLOUD9 prioritizes sustainability by utilizing materials with low environmental impact. The primary structure is composed of timber, chosen for its durability and aesthetic warmth, while an inflatable roof made from partially translucent fiber enables light diffusion, enhancing the ambient quality of the reading space. The underlying metal framework provides stability and facilitates straightforward assembly and disassembly, contributing to the pavilion's versatility. Additionally, the use of linen in the finishing touches adds softness, enriching the sensory experience of users. These material choices reflect a commitment to eco-friendly design, aligning with contemporary trends that emphasize sustainability in architecture.






















































