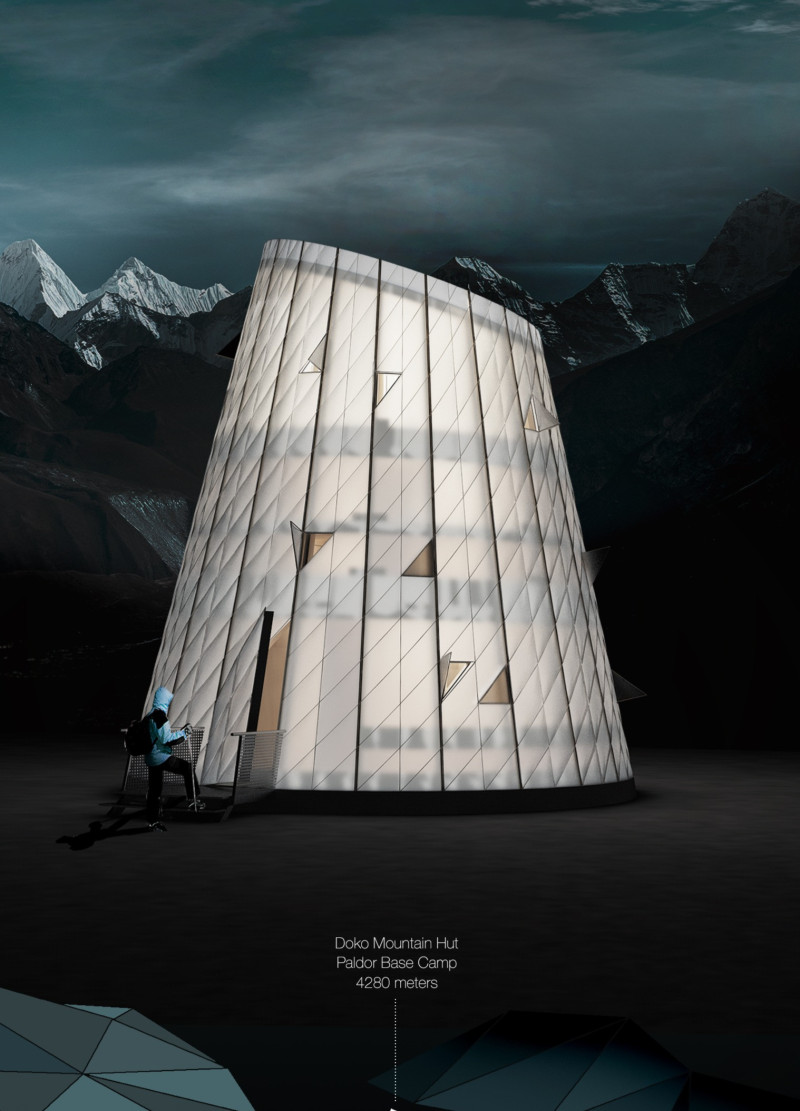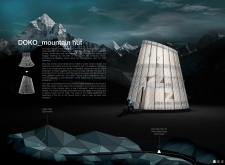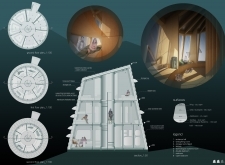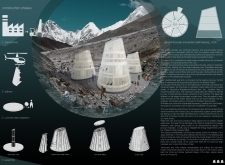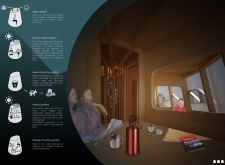5 key facts about this project
## Project Overview
Located at the Paidor Base Camp in the Himalayas of Nepal, the DOKO Mountain Hut is situated at an altitude of 4,280 meters. Designed to meet the essential needs of trekkers and climbers, the structure functions as a refuge during extreme weather conditions. The design incorporates sustainable technologies and references local cultural architecture, aiming to foster a connection between users and their surroundings.
### Design Inspiration and Structural Integrity
The architectural form of the DOKO Mountain Hut is inspired by traditional Nepali structures, featuring a frustoconical shape reminiscent of woven bamboo huts. This design not only reflects cultural heritage but also serves functional purposes such as enhanced stability against high winds and snow loads. The distinct conical silhouette fosters an inviting atmosphere while optimizing natural light dispersal within the space, echoing the principles found in traditional designs.
### Material Selection and User Experience
The materials chosen for construction exemplify a balance between local resources and modern technology. Key elements include woven bamboo shoots for structural integrity, translucent flakes that provide natural illumination while ensuring privacy, and laminated wood for enhanced durability. Moreover, the integration of photovoltaic panels for energy generation and cement-based prefabricated modules ensures effective temperature control.
Organized over three levels, the hut’s spatial configuration maximizes user comfort and efficiency. The ground floor houses communal areas conducive to social interaction, while the upper levels provide sleeping quarters designed for shared use, promoting both privacy and community living. Natural light is harnessed throughout the structure to optimize views and airflow, supporting a positive user experience in the mountain environment.
### Construction Process and Sustainability Features
Construction methods have been tailored to accommodate the challenges of the remote location. Prefabricated elements are manufactured off-site and transported via helicopter to minimize landscape disturbance. The assembly process focuses on quick erection of structural frames and installation of external systems.
Sustainable technologies are a hallmark of the design, incorporating solar power systems for electricity and essential operational functions, as well as water collection systems that capture rain and snowmelt for essential use. An eco-friendly waste management system enhances hygiene while minimizing ecological impact, aligning with contemporary goals for sustainable building practices in challenging environments.


