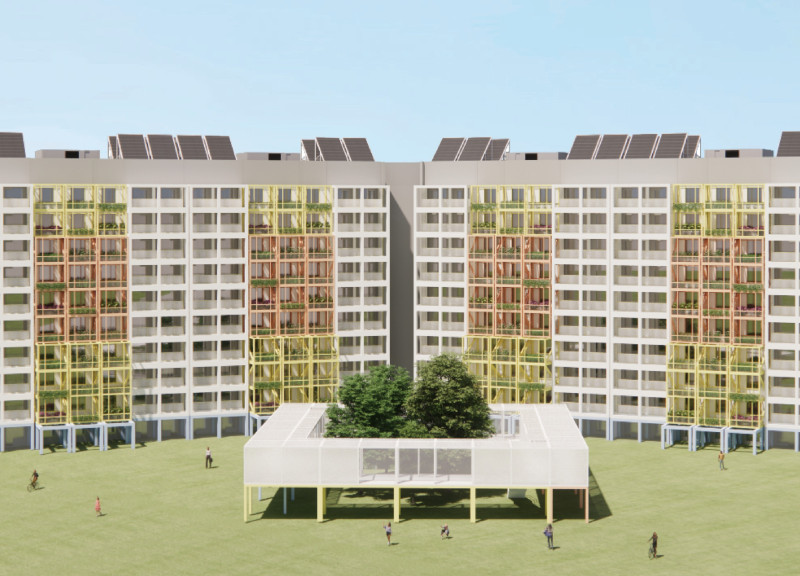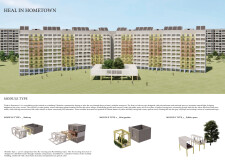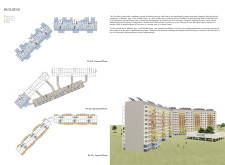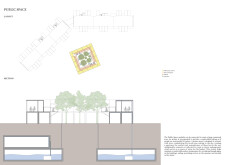5 key facts about this project
### Architectural Design Report: Heal in Hometown
#### Overview
Located in a Ukrainian urban environment, Heal in Hometown aims to revitalize communities affected by conflict, focusing on both physical reconstruction and emotional recovery. The project features three modular structures—balconies, mini-gardens, and public spaces—designed to enhance natural light, foster community interaction, and incorporate elements of nature. This thoughtful approach addresses the specific needs of post-war communities, facilitating a pathway towards renewal and connection.
#### Spatial Strategy and Modularity
The design integrates modular elements that facilitate community engagement. The balcony modules, constructed from polycarbonate materials, enhance exterior connectivity while allowing for ample natural light. Mini-gardens invite residents to cultivate plants, promoting a sense of renewal through interaction with nature. Public spaces function as communal hubs for gathering and reflection, reinforcing shared values and collective memory. The ground floor features an open-plan layout to accommodate various activities, while the basement serves a dual purpose as a secure space and fitness area, showcasing the flexibility of the design.
#### Materiality and Sustainability
Careful selection of materials emphasizes durability and sustainability. Polycarbonate offers energy efficiency and natural illumination, while a steel frame structure supports modular adaptability. The use of vibrant, painted surfaces in shades of yellow, blue, and apricot enlivens the environment and symbolizes hope amidst a challenging backdrop. Additionally, the incorporation of rainwater collection systems alongside green spaces underscores a commitment to sustainable living practices, reinforcing the project's respect for the local ecology.




















































