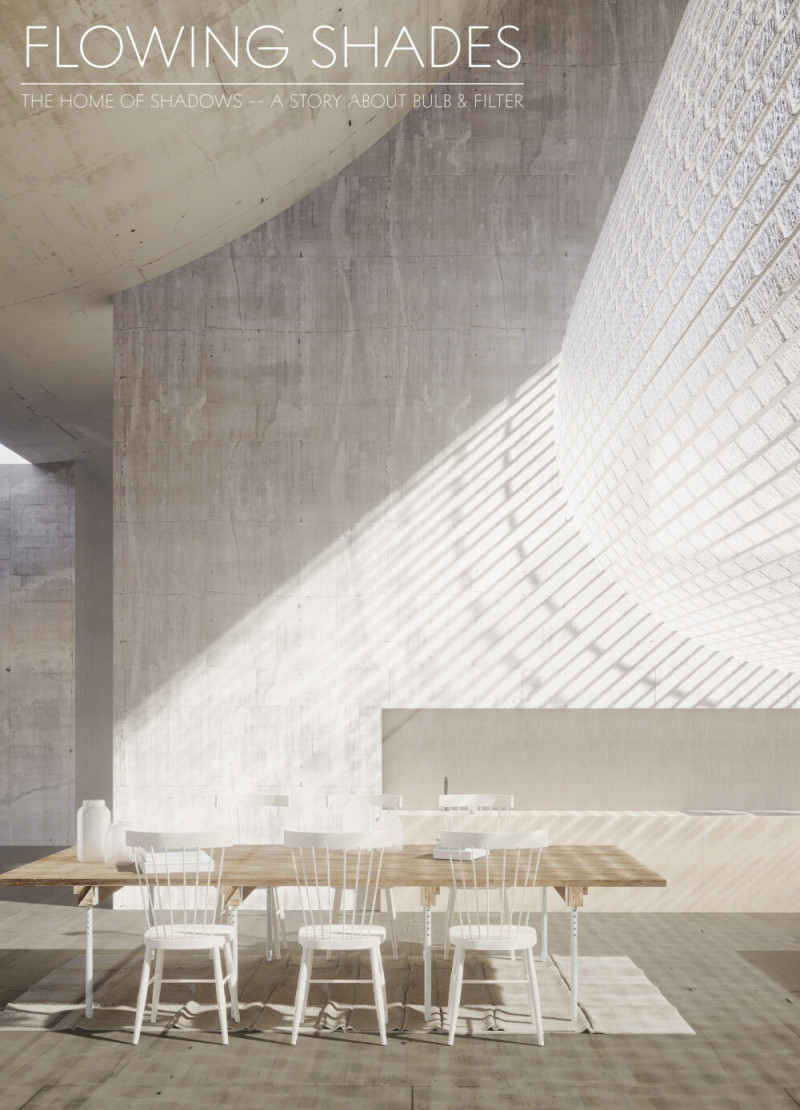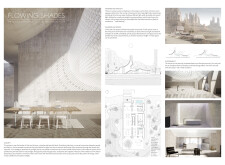5 key facts about this project
## Overview
Located near the border of Utah and Arizona, the "Flowing Shades" design project explores the intricate relationships between light, shadow, and space within its natural context. The design intention focuses on harmonizing architectural elements with the surrounding landscape, emphasizing the interaction between human habitation and natural light to enhance the living experience.
## Spatial Organization and User Experience
The layout effectively distinguishes public and private areas while facilitating fluid transitions between these spaces. Public spaces—including a living room, dining area, and kitchen—are interconnected, designed to encourage interaction and socialization. Large openings promote natural daylight and provide expansive views, fostering a connection to the exterior environment. In contrast, private spaces are thoughtfully arranged to offer a refuge, featuring ample natural light while ensuring privacy through strategic wall placements and light-filtering techniques. The lobby stands out with its high ceilings and unique geometric forms, serving as a dynamic entry point that evolves throughout the day as light shifts.
## Materiality and Sustainability
The choice of materials is central to the “Flowing Shades” narrative, supporting both aesthetic and functional goals. Predominantly utilizing concrete for structural walls, the design leverages thermal mass to enhance energy efficiency by moderating indoor temperatures. Translucent glass integrates into the arched structure, diffusing light and contributing to a serene interior ambiance. The incorporation of local natural stone echoes the region's geological characteristics, creating a tactile connection to the site. Additionally, wood elements introduce warmth and contrast within the space, balancing the ruggedness of the concrete. A central reflecting pool further enriches the sensory experience while aiding in temperature regulation, exemplifying a commitment to environmental sustainability through passive heating and cooling strategies that optimize natural ventilation.


















































