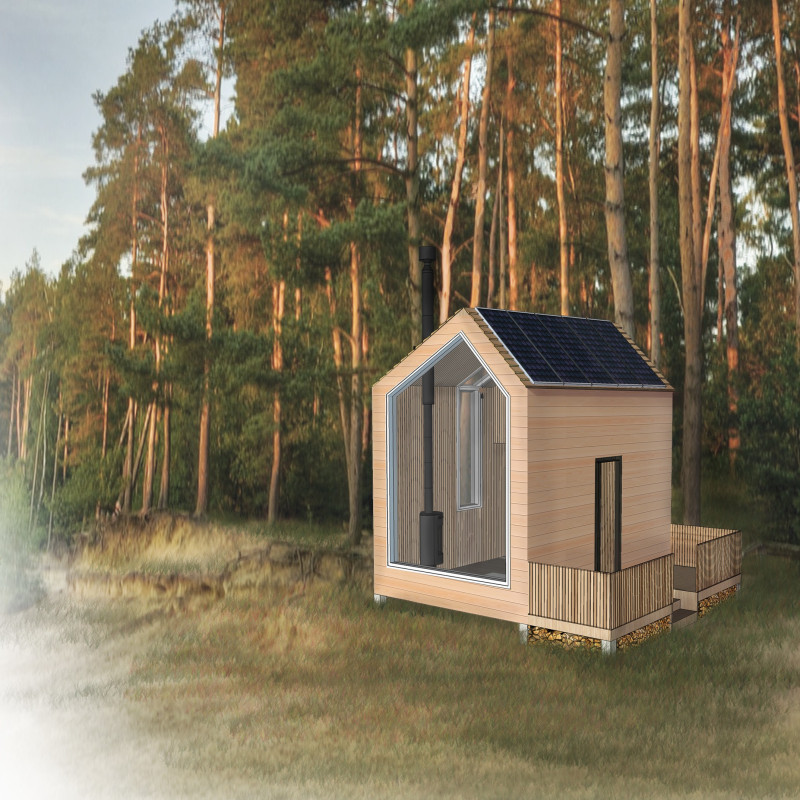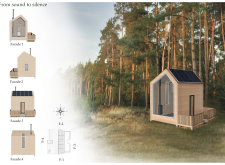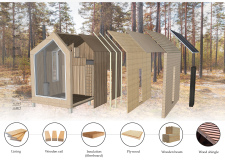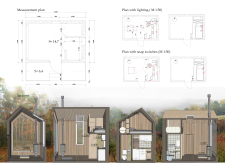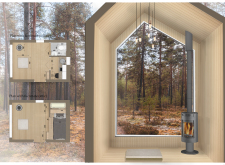5 key facts about this project
The design titled "From Sound to Silence" focuses on the shift from noise to quiet, highlighting the importance of a calming environment. Located in a thoughtfully selected area, the structure encourages engagement with its surroundings. The central idea revolves around creating spaces that allow for reflection and peace, distinguishing itself through both practicality and visual appeal.
Facades
The building features several facades—Facade 1, Facade 2, Facade 3, and Facade 4. Each facade serves a specific purpose and contributes to a cohesive visual identity that invites exploration. The arrangement of these facades enhances interaction and creates a dialogue between the building and its environment, with natural light playing across the surfaces throughout the day.
Materials
Material choices are fundamental to the design, with elements such as lining, wooden rail, insulation (fibreboard), plywood, wooden beam, and wood shingle carefully selected. These materials promote sustainability and offer a connection to the natural world, bringing warmth to the overall feel of the space. Wooden components not only provide a tactile experience but also help reduce sound, which relates closely to the theme of transitioning from sound to silence.
Spatial Configuration
Sections and measurement plans are crucial for understanding the spatial organization. The measurement plan indicates key areas, showing dimensions like S = 14.7 and S = 6.4. This attention to detail helps create usable spaces that facilitate movement and functionality. The design does not overlook practicality, as technical plans for lighting and electrical setups ensure that the building meets everyday needs while maintaining its visual interest.
Interior Dynamics
Attention is also given to the interior layout, especially in the arrangement of furniture on both the first floor and attic. The plans illustrate how furnishings influence spatial flow and user comfort. Thoughtful integration of lighting and accessibility features, such as snap switches, further enhances the lived experience. Each decision reflects the aim of providing a peaceful environment that guides users from the noise of everyday life into a space of tranquility.
A wooden terrace extends outward from the structure, providing a connection to the landscape. This feature allows for outdoor interaction and enhances the overall calming atmosphere, bridging indoor comfort with nature.


