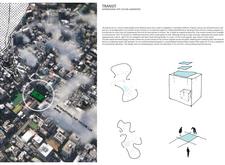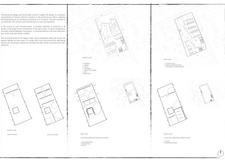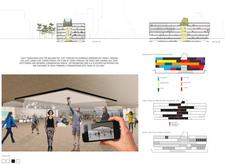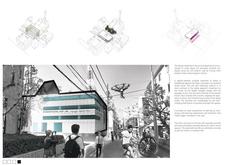5 key facts about this project
### Overview
Located in an urban environment characterized by cultural diversity, the "Transit – Interventions for Culture Laboratory" serves as a cultural hub focused on facilitating interactions among various communities. The design intent emphasizes the importance of culture as a dynamic phenomenon, shaped through shared experiences and dialogues. By integrating various programs within the laboratory, the architecture seeks to redefine conventional community interactions, fostering a space for exploration and engagement.
### Spatial Connectivity
The layout encourages fluid movement throughout the building while blurring the distinction between indoor and outdoor environments. Transitional glass surfaces function as both barriers and connectors, allowing visitors to engage with the space and its surroundings actively. This approach enhances accessibility and promotes social interactions, making it a welcoming environment for a diverse range of cultural activities.
### Material Strategy and Sustainability
A carefully selected palette of materials underpins the project's design intent. Concrete provides structural integrity, while extensive use of glass ensures transparency and visual continuity with the urban context. The inclusion of wood adds warmth to the interiors, promoting a comfortable atmosphere conducive to creativity. Steel facilitates flexible spatial arrangements, supporting various programmatic needs.
Sustainability is integral to the design, reflected in features such as roof gardens and integrated planters that enhance urban biodiversity. These elements not only contribute to aesthetic appeal but also foster a connection between city dwellers and nature. The combination of these materials and sustainable practices embodies a commitment to eco-conscious architecture, aligning with contemporary design principles.





















































