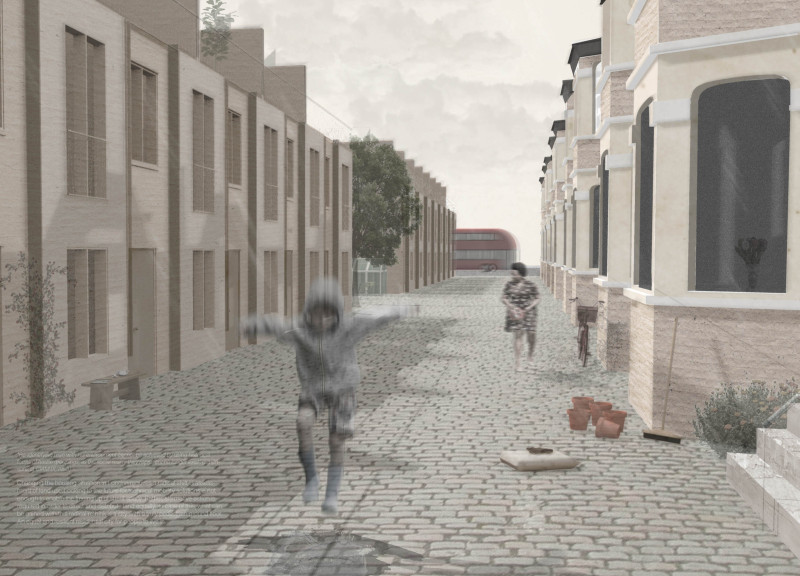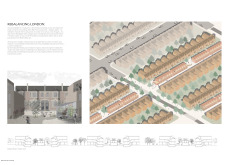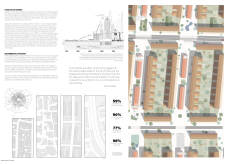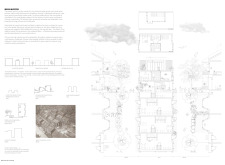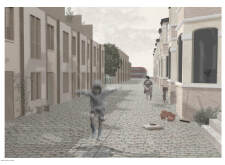5 key facts about this project
The architectural design aims to address London's significant housing crisis while working within the constraints of its Green Belt. Rising land prices are making it difficult to find affordable housing, and the proposal focuses on converting under-used road networks into lively residential and public spaces. It seeks to create environments that are friendly to pedestrians, allowing more people to live in accessible areas while keeping costs manageable. This concept highlights the need for connectivity and community engagement in urban planning.
Urban Planning and Infrastructure
The design emphasizes a gradual approach to increasing housing density, particularly in central areas where existing infrastructure can support development. By improving public transport options and redesigning suburban areas, the plan intends to turn streets into mixed-use neighborhoods. This not only enhances accessibility to jobs and services but also helps integrate green spaces into the daily lives of residents.
Sustainability and Green Infrastructure
Incorporating green infrastructure is a key element of the plan, focusing on the need for environmentally friendly solutions. The design proposes better systems for managing stormwater, addressing the challenges posed by climate change. These features aim to improve air quality and promote overall health among residents, offering access to parks and natural areas within urban settings.
Adaptation of Historical Typologies
The design looks to historical precedents, such as mews that historically served as stable areas, for inspiration. It suggests building additional housing along existing streets, creating small private and community spaces that reflect the character of these neighborhoods. This approach connects the history of the city with modern living needs, fostering community connections.
Materiality and Aesthetic Considerations
While specific materials are not detailed within the design discussions, the vocabulary suggests an intention to create buildings that fit well within their surroundings. The focus is on developing structures that enhance their environments while serving practical functions. Efforts are made to ensure that new buildings respect London's architectural diversity, blending with the existing urban landscape.
The vision presents a redefined urban area that emphasizes pedestrian experiences, linking housing, public spaces, and sustainability into a cohesive community. The aim is to create a livable environment that meets the needs of residents while respecting the city’s historical context.


