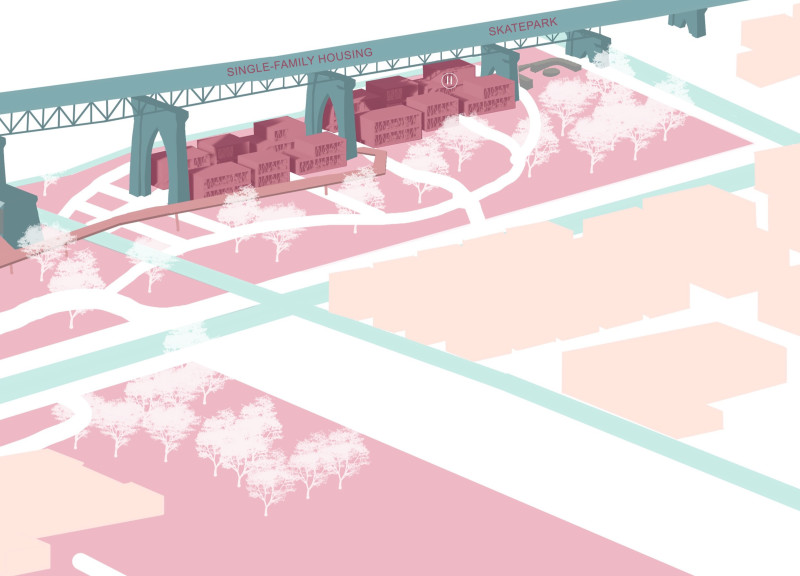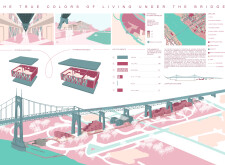5 key facts about this project
## Overview
"The True Colors of Living Under the Bridge" is an urban development project situated near the Kapellbrücke bridge, emphasizing affordable housing and integrated urban living. The initiative aims to rejuvenate neglected areas beneath the bridge, transforming them into vibrant living spaces that cater to diverse community needs. The intent is to foster community connection, support various demographics, and promote inclusive engagement with public areas.
## Spatial Strategy and User Diversity
The design incorporates multifunctional spaces that combine residential units, recreational facilities, and community-oriented amenities. This configuration is intended to enhance usability and interaction among residents, creating a supportive community environment. A diverse range of residential options—including one-, two-, and three-person apartments—accommodates different family structures and living preferences. The modular design offers flexibility, enabling adaptation to changing occupant needs over time.
## Material Selection and Environmental Integration
In terms of materiality, the project emphasizes sustainable choices with a focus on both performance and aesthetics. Durable concrete ensures the structural integrity of residential units while providing thermal benefits. Extensive use of glass maximizes natural light and reinforces the connection between indoor and outdoor spaces. Steel serves as the backbone of the framework, contributing to both strength and a contemporary aesthetic. Warm wood finishes enhance interior spaces, while thoughtfully selected pavement materials improve pedestrian pathways and drainage, further promoting environmental sustainability.
Landscaped green spaces and recreational areas are strategically positioned to enhance residents' quality of life, promoting physical and mental well-being. By addressing the underutilization of space below the bridge, the project innovatively repurposes urban areas, thereby creating new living opportunities and encouraging social interaction through integrated community resources such as a cinema and skatepark.




















































