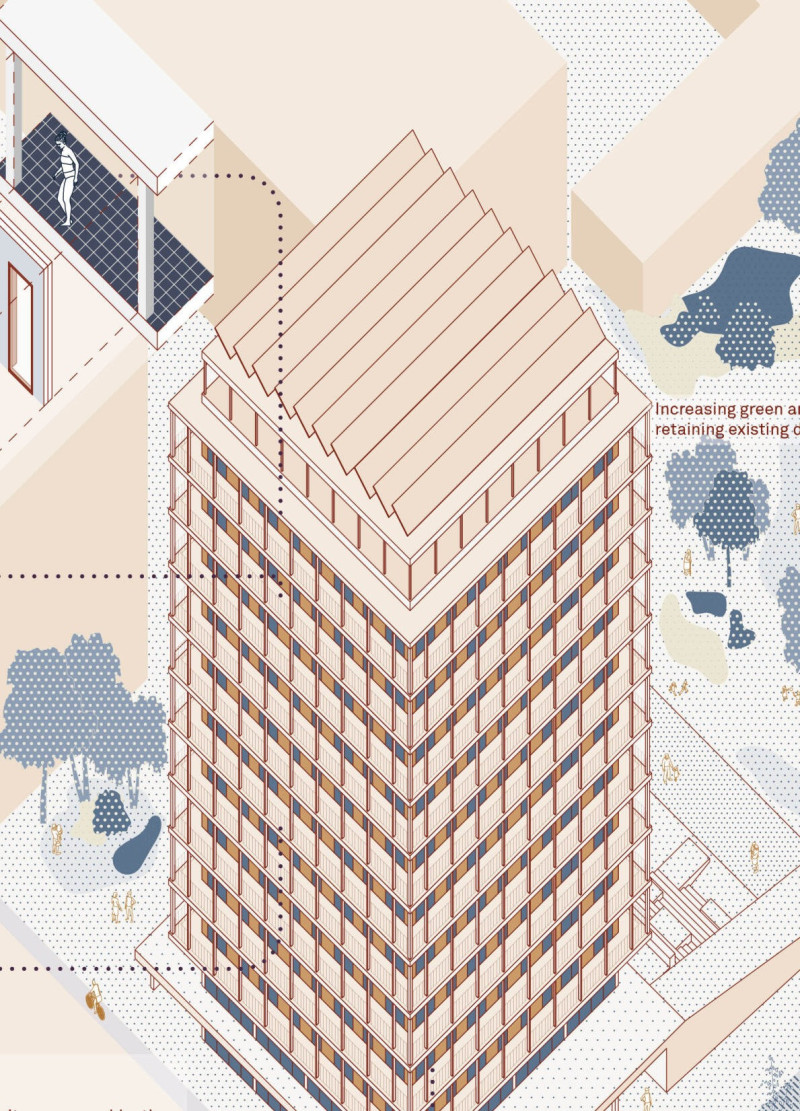5 key facts about this project
The design proposal focuses on creating a sustainable urban environment in Berlin by turning old petrol stations into residential buildings. As cities change, the need for new housing options becomes crucial. By converting these petrol stations, which are now outdated, the proposal aims to add around 8,000 apartments to the city, meeting the rising demand for affordable living spaces. The design highlights the importance of integrating electric vehicle infrastructure while promoting a sense of community.
Reimagining Urban Spaces
The landscape of petrol stations in Berlin offers a chance for significant urban change. Each station typically has a large underground fuel storage area, which no longer serves a purpose as cities move away from fossil fuels. Removing these facilities will not only fill gaps in the city but also allow for more green areas. The design promotes the idea of turning underused spaces into lively neighborhoods that support sustainable living while enhancing urban life.
Modular Residential Towers
Central to the design are modular residential towers built using prefabricated components. These structures rest on a specially designed base that allows for a standard shape to accommodate different housing needs. This flexibility ensures that the building can cater to a variety of residents, including students and older adults. By using prefabrication methods, the construction process becomes quicker and more efficient, helping to address urgent housing shortages.
Flexible Infrastructure
The base structure also supports new electric vehicle systems, such as charging stations that are conveniently located on lower levels. This thoughtful approach takes care of parking needs while contributing positively to the surrounding environment. A design feature that includes a sunken floor presents opportunities for more green spaces, striking a balance between natural and built environments.
Responsive Living Environments
In addition, the interior layouts of the residential units are designed for adaptability. This means the spaces can change over time to meet the evolving needs of their residents. Such flexibility is key to fostering a vibrant living environment where people can connect with one another.
The focus remains on practical solutions that meet both housing needs and sustainability goals. The design expresses a commitment to creating urban spaces that support healthy living and community engagement. It highlights the potential of reimagined public areas to fit modern lifestyles while paying attention to environmental concerns.




















































