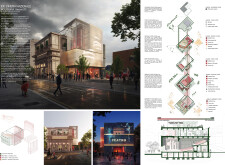5 key facts about this project
## Architectural Design Analysis: Ex-Cinema Nazionale Molassana in Genoa, Italy
### Overview
Situated in the Molassana district of Genoa, the Ex-Cinema Nazionale Molassana project reimagines an abandoned cinema as a vibrant cultural hub. The intent is to revitalize a historic structure through a thoughtful design that acknowledges its historical significance while introducing contemporary functions. This transformation aims to foster community engagement by providing a versatile space for social interactions and cultural events.
### Material and Spatial Composition
The material palette incorporates reinforced concrete for structural support, extensive glass for transparency and visual connectivity, and metal panels to create modern detailing that contrasts with the original sandstone facade. This interplay of materials not only respects the historical context but also enhances the building's aesthetic appeal and durability.
The spatial layout consists of multiple levels. The basement offers essential service areas, while the ground floor serves as a public entry point with an atrium designed to facilitate community interaction. The first floor accommodates auditoriums and multipurpose spaces, with the second floor dedicated to exhibitions that promote artistic exploration. Additionally, the third floor includes facilities for workshops and artist residencies, while the terrace on the coverage floor provides an outdoor space that enhances the user experience and integrates with the urban environment.
### Sustainability and Operational Efficiency
Adhering to sustainability principles, the renovation incorporates energy-efficient systems, aiming for Near Zero Energy Building (NZEB) standards. This approach minimizes energy consumption through innovative technologies and sustainable materials, emphasizing the project’s commitment to environmental responsibility.


















































