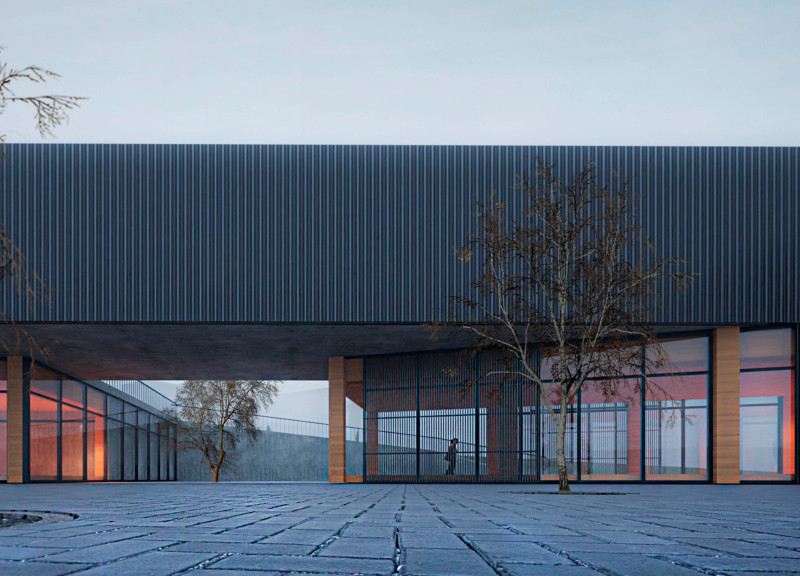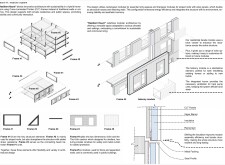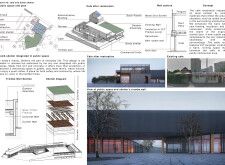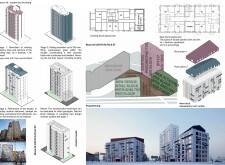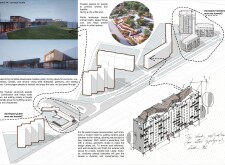5 key facts about this project
## Project Overview
The project "Resilient Haunt," located in an urban context, focuses on modular architecture that integrates sustainable practices with community-centric design. Utilizing Cross-Laminated Timber (CLT) as the primary structural component, the design features a harmonious blend of public spaces and private residences. This approach aims to enhance community interaction and flexibility.
### Spatial Strategy and Modular Design
The architectural strategy emphasizes resilience and adaptability to meet the modern needs of urban living. The modular system is built on a variety of structural frames that enable versatile spatial configurations. These frames facilitate a range of uses within interior layouts, promoting open and flexible environments. Notably, the design incorporates adaptable balcony modules, which enhance the connection between indoor and outdoor living spaces and support the retrofitting of existing structures.
### Material Selection and Environmental Considerations
A mindful selection of materials underscores the project's commitment to sustainability. Cross-Laminated Timber provides strength and lightweight properties while minimizing ecological impact. The façade employs brick for fire resistance and aesthetic versatility, complemented by advanced insulation, rainscreen systems, and vapor barriers to enhance energy efficiency and durability. Additional features, such as integrated solar panels, contribute to renewable energy generation, demonstrating a comprehensive approach to sustainable architecture. The collaboration of diverse materials results in a robust structure that aligns with modern environmental standards, promoting both functionality and aesthetic coherence.


