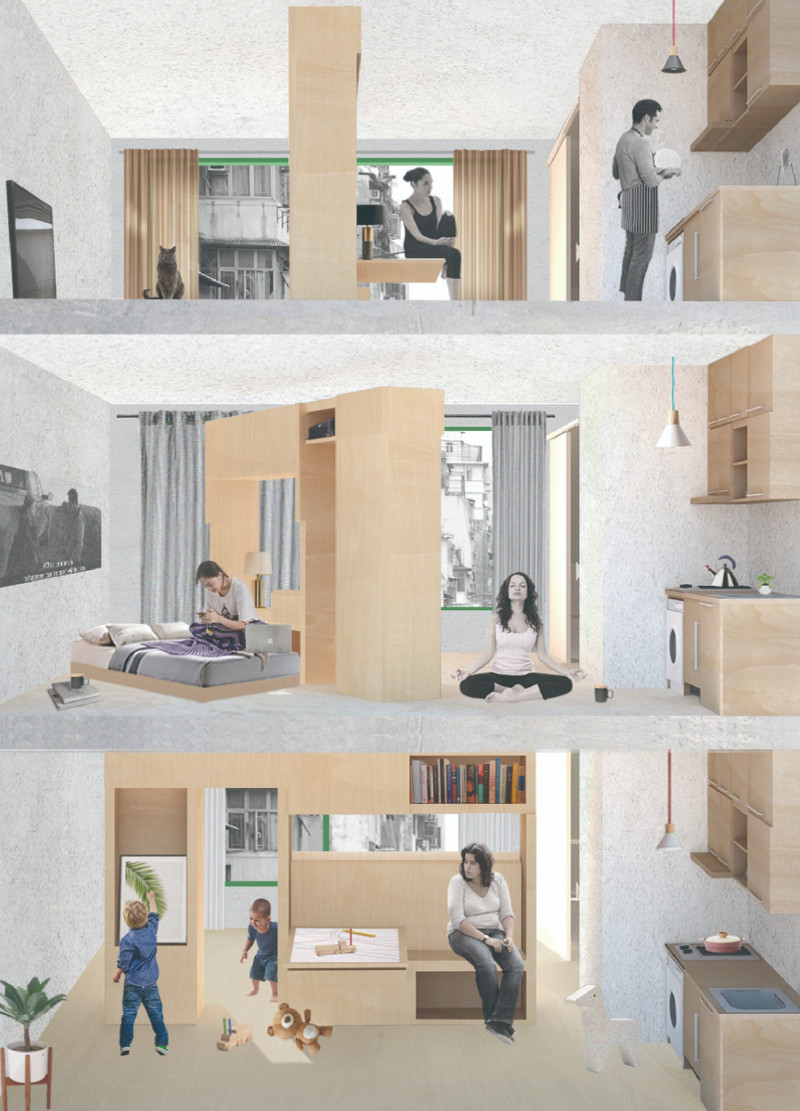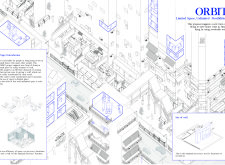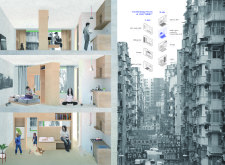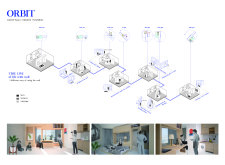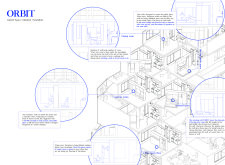5 key facts about this project
## Overview
Located within the densely populated urban context of Hong Kong, the design addresses the pressing challenges of high population density and limited living space. By introducing a dynamic partition system, the project seeks to enhance the livability of compact environments through innovative use of transforming walls, which respond to the need for privacy and multifunctional living areas. The primary objective is to optimize space efficiency while providing flexibility to meet the evolving demands of urban residents.
### Spatial Strategy
The design revolves around a multifunctional wall that allows for significant adaptability in living arrangements. This rotating partition can be used in two distinct configurations:
- **Integrated Living Space**: One side of the wall features built-in furniture such as sofas and small tables, while also providing storage solutions.
- **Public Engagement Area**: The opposing side can be configured to create an open space with a fold-out bed and additional storage, enabling a conversion between private and communal areas without compromising space.
This layout promotes a fluid transition between different activities, such as cooking, socializing, and resting, fostering an environment that resonates with daily life rhythms.
### Materiality and Structural Considerations
Material selection plays a crucial role in the project's functionality and visual appeal:
1. **Plywood**: Utilized for the revolving wall, plywood offers both strength and versatility, allowing for integrated furniture solutions while maintaining a lightweight structure.
2. **Metal Components**: Employed in the hinges and mechanisms to ensure smooth and reliable movement of the wall.
3. **Glass**: Incorporated in windows to facilitate natural light penetration, contributing to a spacious feel within compact dwellings.
4. **Concrete**: Used primarily for structural support, reinforcing the integrity of the urban dwelling.
This thoughtful curatorial approach underscores the functionality of the design while maintaining aesthetic coherence appropriate for high-density living.


