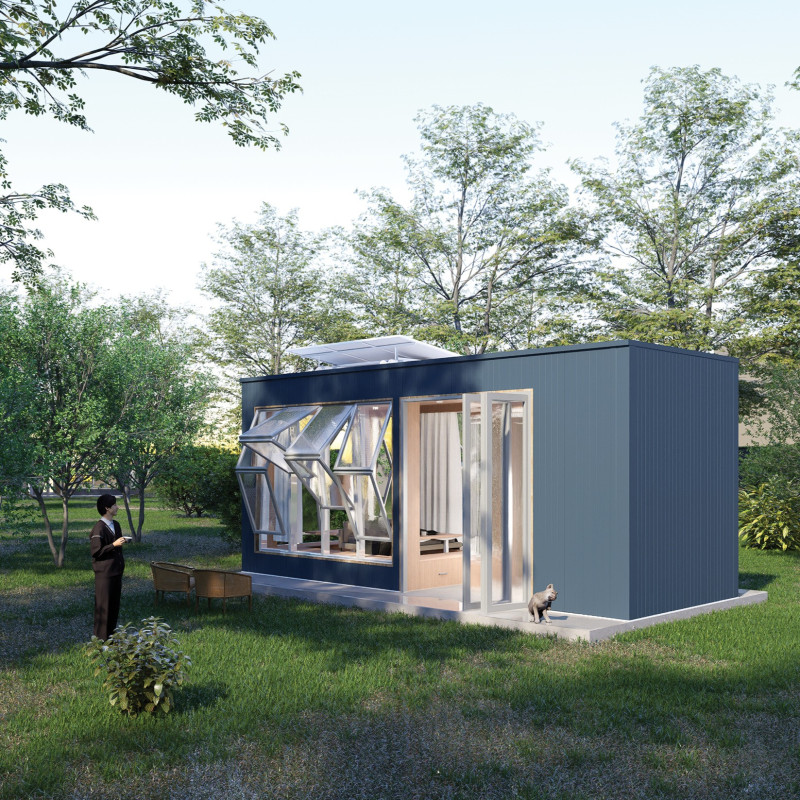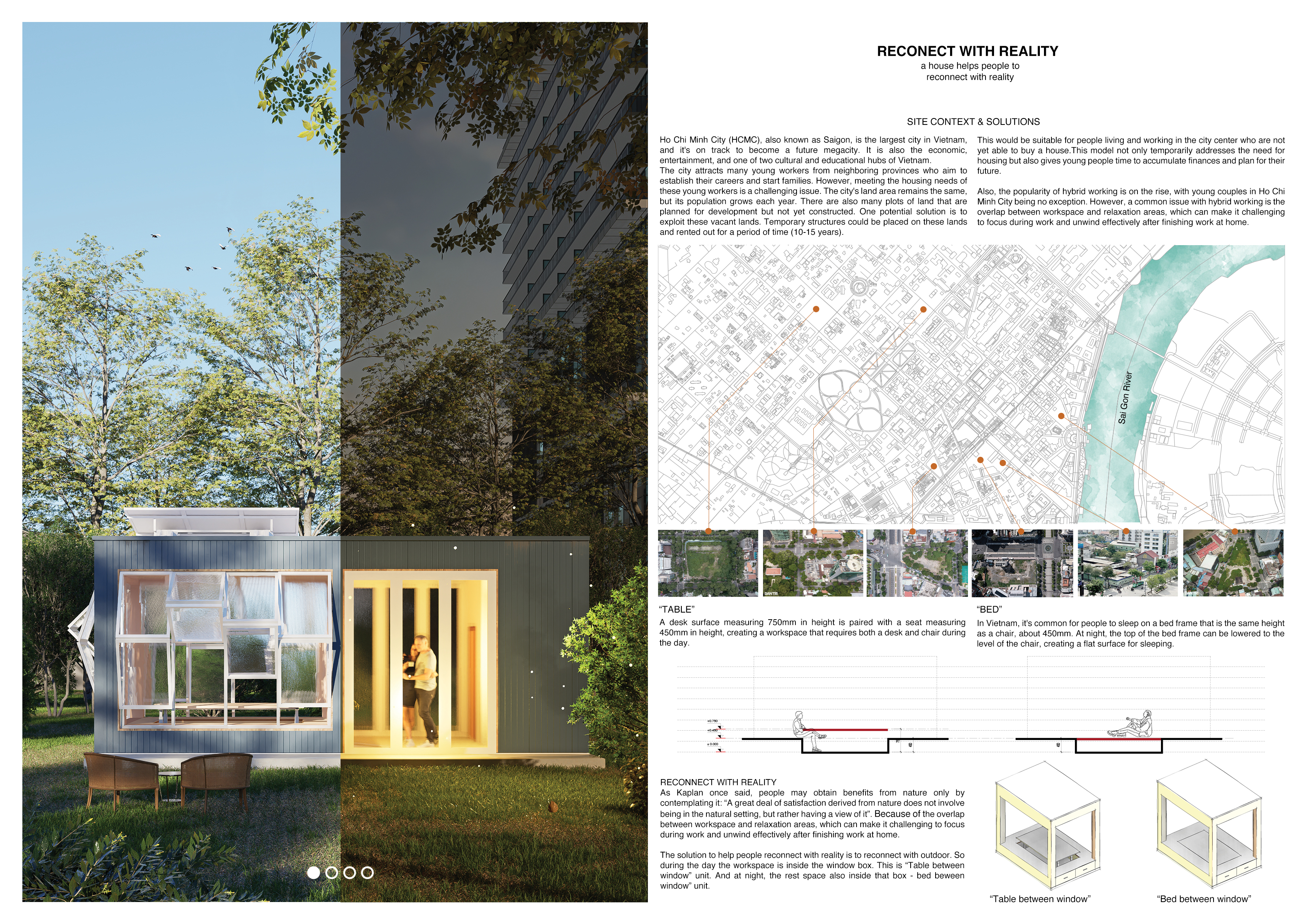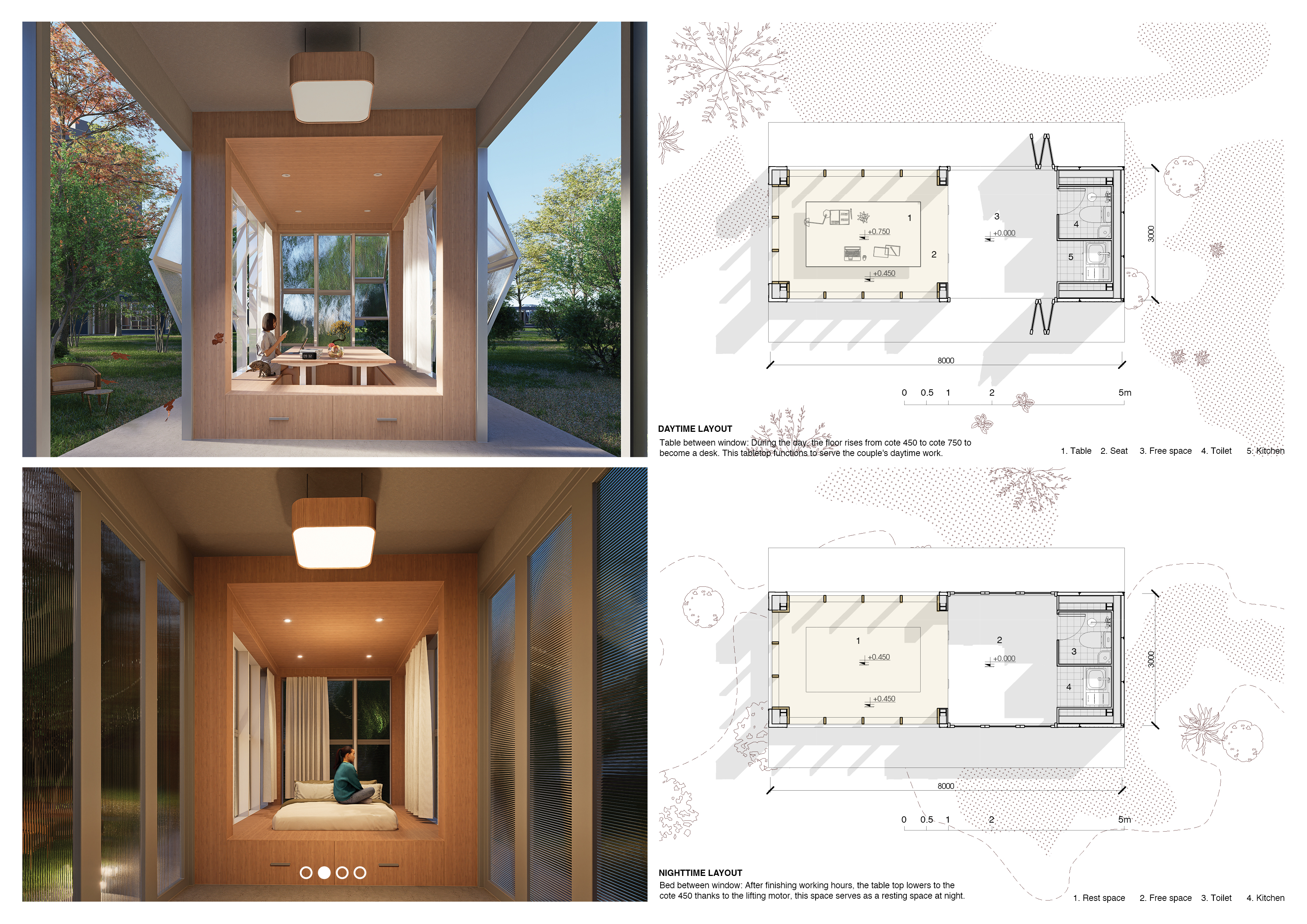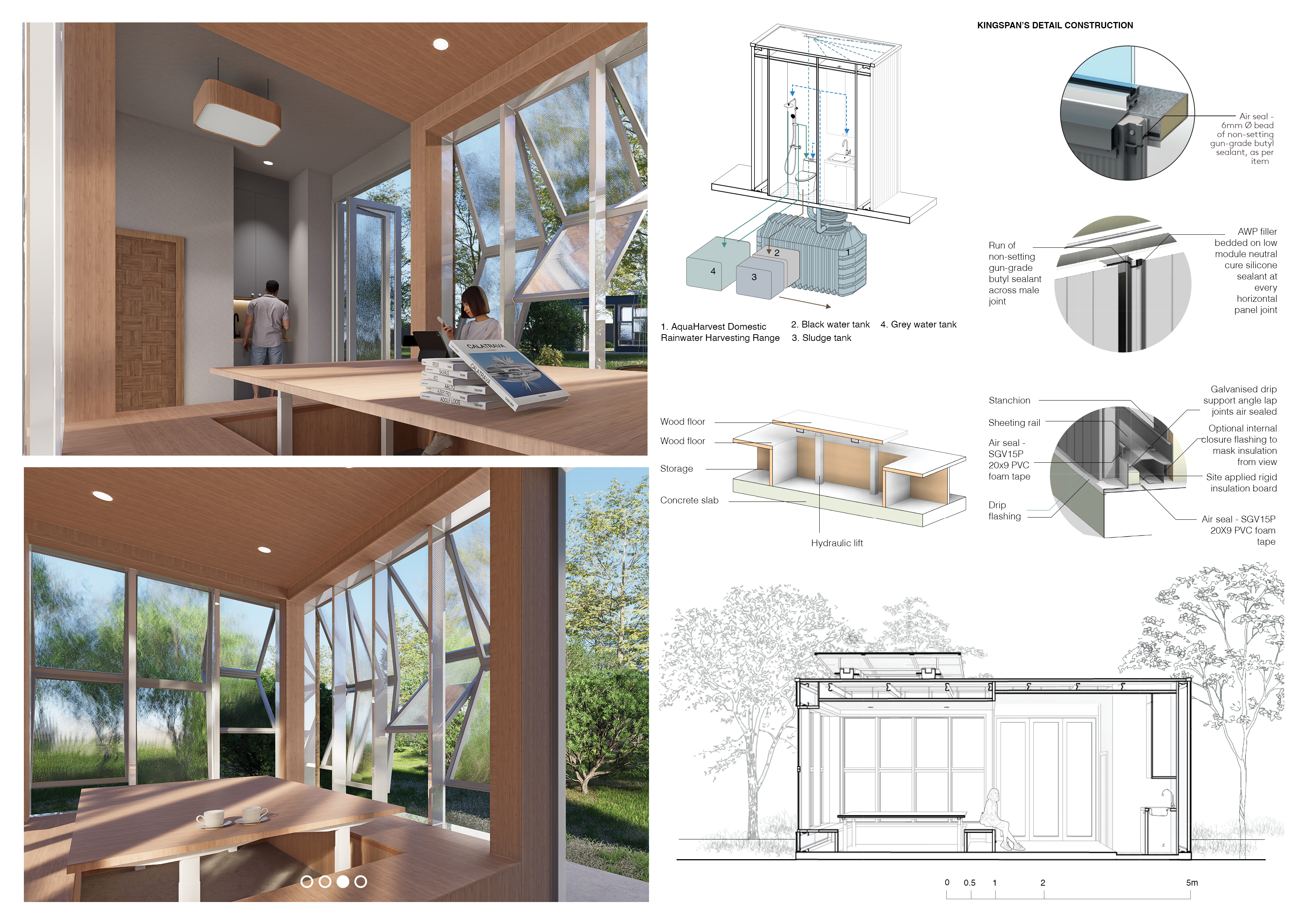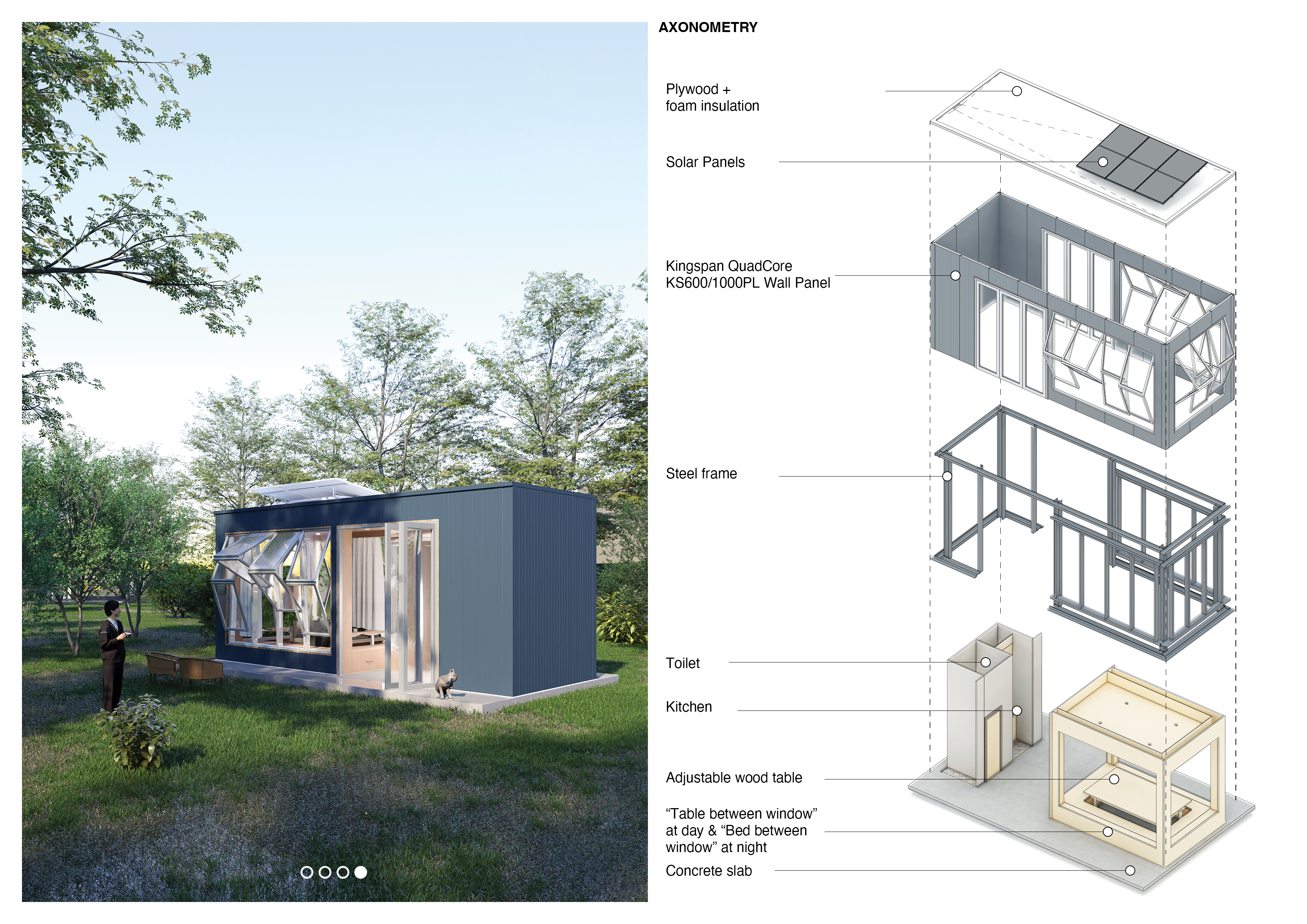5 key facts about this project
### Overview
Located in a densely populated area of Ho Chi Minh City, Vietnam, the project addresses the unique needs of young residents living in temporary urban settings. With an emphasis on fostering a connection to nature within a multifunctional space, the design seeks to enhance the quality of life for its users. It incorporates a modular approach that allows for flexibility, catering to the evolving lifestyles of urban inhabitants.
### Spatial Strategy and Functionality
The layout consists of a compact structure measuring approximately 8x4 meters, effectively optimizing living and working areas. A key feature is a dynamic modular table that serves dual purposes—transforming from a workspace during the day to a bed at night. This design encourages productivity while accommodating rest, adapting to the rhythm of daily life. The innovative configuration includes a window-integrated table and bed system, promoting versatility in urban living while responding to the habitual needs of young professionals.
### Sustainable Practices and Material Choices
The project showcases a commitment to sustainability through thoughtful material selection and eco-friendly systems. Plywood is utilized for internal finishes and furniture, highlighting its sustainable properties. Foam insulation enhances thermal performance, essential for the tropical climate, while a steel frame ensures structural integrity and facilitates efficient construction processes. The incorporation of Kingspan QuadCore Wall Panels optimizes energy efficiency, and rooftop solar panels harness renewable energy sources. Water efficiency is further supported by a rainwater harvesting system, designed to serve multiple household functions. The project minimizes its carbon footprint by using locally sourced, lightweight materials, aligning with contemporary sustainability goals.


