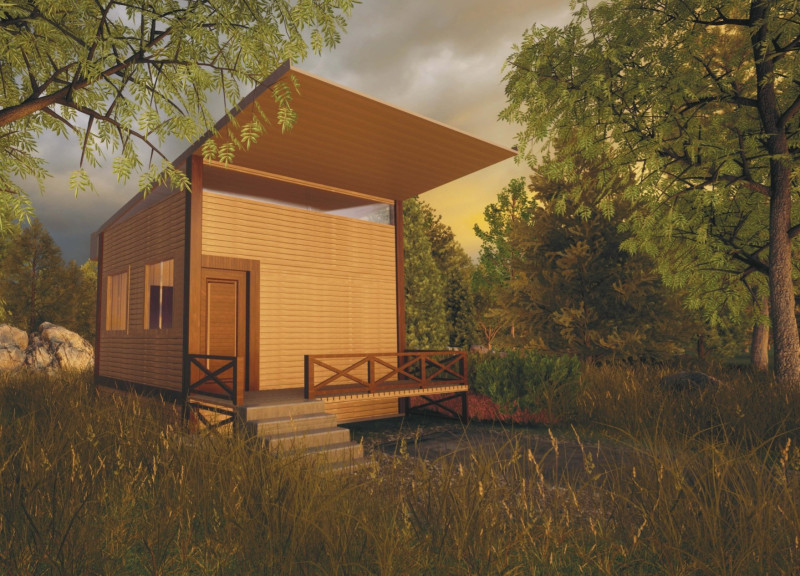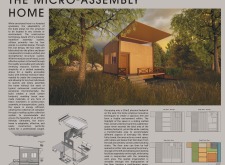5 key facts about this project
## Overview
The Micro-Assembly Home is situated within a wooded habitat, designed to provide an adaptable living environment that aligns with contemporary architectural standards emphasizing sustainability. The project utilizes a compact footprint, aiming to deliver versatile spaces suitable for a professional couple while minimizing ecological impact. Modular construction techniques serve as the foundation for its assembly, relying on a limited range of materials that facilitate efficient building processes and resource conservation.
### Spatial Efficiency and Adaptability
The design prioritizes the intelligent use of space, maintaining a total area of 25 square meters while promoting a sense of openness and functionality. The layout includes innovative storage solutions and convertible spaces that cater to varying daily needs. A sliding floor platform allows for multiple configurations, enhancing the home’s usability for both work and leisure activities. The distinct modular construction features a slotted assembly of four planks, enabling straightforward transportation and assembly by individuals with minimal construction experience.
### Material Selection and Environmental Considerations
The selection of materials emphasizes sustainability and regional resource utilization. Wood serves as the primary material, underlining its renewable properties, while structural reinforcements and aesthetic components include metal and glass, respectively. The integration of a rainwater collection system not only aids energy efficiency but also reinforces an off-grid lifestyle, promoting self-sufficiency. This strategic approach to materiality enhances both the building's aesthetic and its functional performance, ensuring durability while supporting ecological principles.




















































