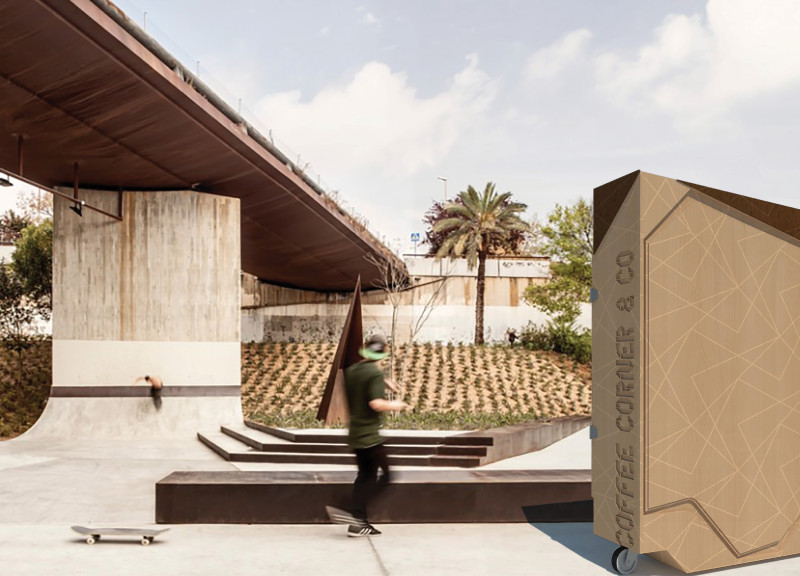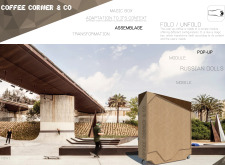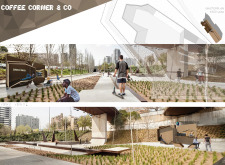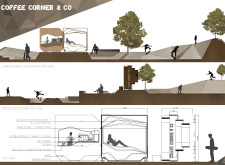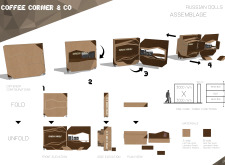5 key facts about this project
## Project Overview
The Coffee Corner & Co project is situated in an urban context, ideally near recreational spaces such as skate parks and open forums. This design focuses on enhancing public interactions through multifunctional coffee kiosks, providing adaptable and engaging environments for diverse user groups. The intent is to create a structure that allows flexibility in configuration and use, responding effectively to the dynamic nature of its surroundings.
## Spatial Configuration and Modular Design
This initiative centers on a mobile coffee unit designed for easy transport and reconfiguration according to user requirements. The concept employs a modular approach, reminiscent of Russian dolls, where various elements can be folded and unfolded to create multiple functional spaces. The design incorporates a seating area, a coffee bar, and a casual resting zone, all within a cohesive structure. This assembly promotes interaction among users, whether they are skaters, pedestrians, or coffee enthusiasts, encouraging spontaneous social activities.
## Materiality and Sustainability
Materials selected for the project prioritize both aesthetics and functionality. Light and dark oak woods are utilized, offering visual contrast and warmth, which create a welcoming atmosphere. Laminated panels provide structural integrity while featuring custom geometric patterns that enhance visual interest. Durable components, including steel hinges and drawer slides, support the folding mechanisms for user-friendly interaction. Additionally, the use of sustainably sourced timber contributes to an eco-conscious design approach. Integrated LED lighting accentuates features and enhances the space's ambiance during evening hours, further complementing its multi-use capabilities.


