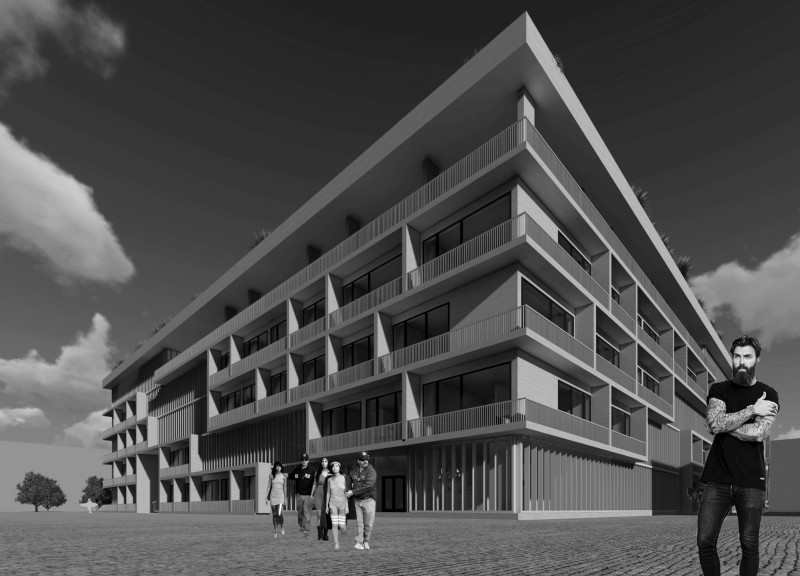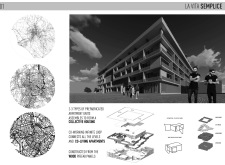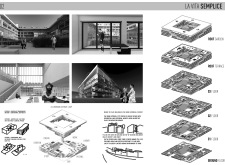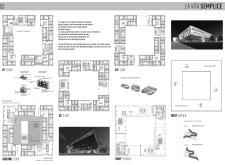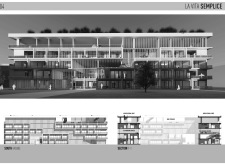5 key facts about this project
The design presents an innovative approach to living and working in Rome, focusing on the integration of co-living and co-working spaces. It addresses urban density challenges while encouraging connections among residents. The concept centers on prefabricated apartment units, promoting a modern lifestyle within the rich historical context of the city.
Design Concept
This project is built around prefabricated apartment units that assemble into a cohesive living environment. This method allows for efficient construction, making it adaptable to the complex needs of the densely populated area. A central feature of the design is the Co-working Infinite Loop, a circulation pathway that links different levels of the building. This loop promotes movement and interaction between residential and workspaces.
Spatial Organization
At the heart of the design is the idea of “La Vita Semplice,” which means "the simple life." This concept is reflected in the arrangement of spaces that balance public and private areas. Public spaces are carefully placed to encourage social interaction, while private units offer flexibility for individual needs. This thoughtful layout lessens feelings of isolation, allowing residents to engage with communal spaces as they choose.
Sustainable Features
Sustainability is a key aspect of the design, highlighted by the inclusion of roof gardens and agricultural areas. These features contribute to the project’s ecological benefits and create green spaces in the urban environment. Gardening and food production help connect residents to their surroundings, promoting an understanding of local ecology.
Materials and Context
The design utilizes wood prefabricated panels. These materials are lightweight, helping to reduce structural load. This choice also minimizes the construction impact on the historic environment, allowing for preservation of the area’s character. By positioning the development near the River Tiber, the design enhances living spaces while respecting the city’s architectural heritage.
The exterior showcases glass-like cubes fitted with adjustable shutters. These elements allow residents to control their privacy while welcoming natural light. The careful balance of social interaction and personal space creates an environment that is comfortable and inviting.


