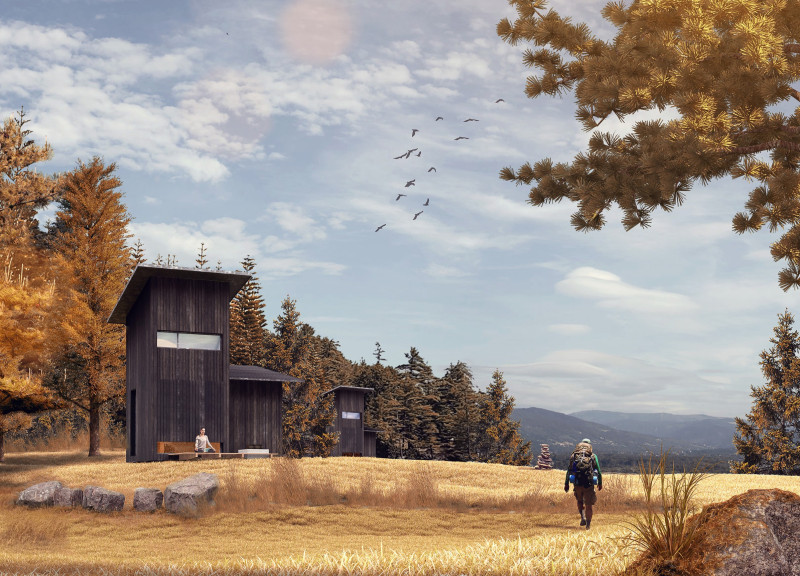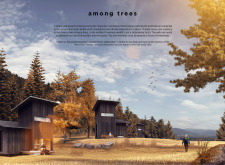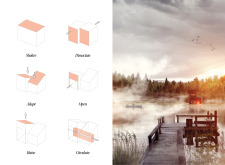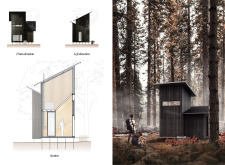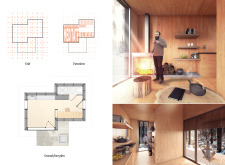5 key facts about this project
The design is located in Latvia, where the landscape emphasizes the country’s reputation as one of the greenest in Europe. It occupies a setting among trees, creating a harmonious relationship with nature. The building functions as a residential space focused on intentional living, where the concept revolves around simplicity and utility rather than luxury. The overall design invites engagement with the natural environment, allowing for a deeper connection to the surroundings.
Conceptual Framework
At its core, the design promotes straightforwardness and practicality. It seeks to eliminate excess and prioritize elements that enhance everyday living. By encouraging a close interaction between inside and outside spaces, the design aims to immerse occupants in the calming atmosphere of the forest.
Spatial Organization
The project incorporates essential themes such as shelter, adaptation, openness, and circulation. The shelter aspect ensures protection while letting in ample daylight, which makes the interiors feel bright and welcoming. Open layouts are utilized to create connectivity and expanded sightlines. This approach reinforces the bond between the living space and the landscape that surrounds it.
Circulation and Flow
Within the design, pathways are planned to enable easy movement and natural transitions between different areas. This thoughtful circulation fosters a connection with the outdoors. By breaking down traditional boundaries between inside and outside, the design emphasizes interaction with nature, encouraging an appreciation of the environment. It is adaptable, catering to various needs over time.
Aesthetics and Experience
While specific materials are not specified, the emphasis appears to be on thoughtful selections that enhance the living experience. The overall design fosters a strong sense of place. Every detail invites residents to engage with the beauty that envelops them, creating a calm atmosphere where the outside world is an integral part of everyday life.


