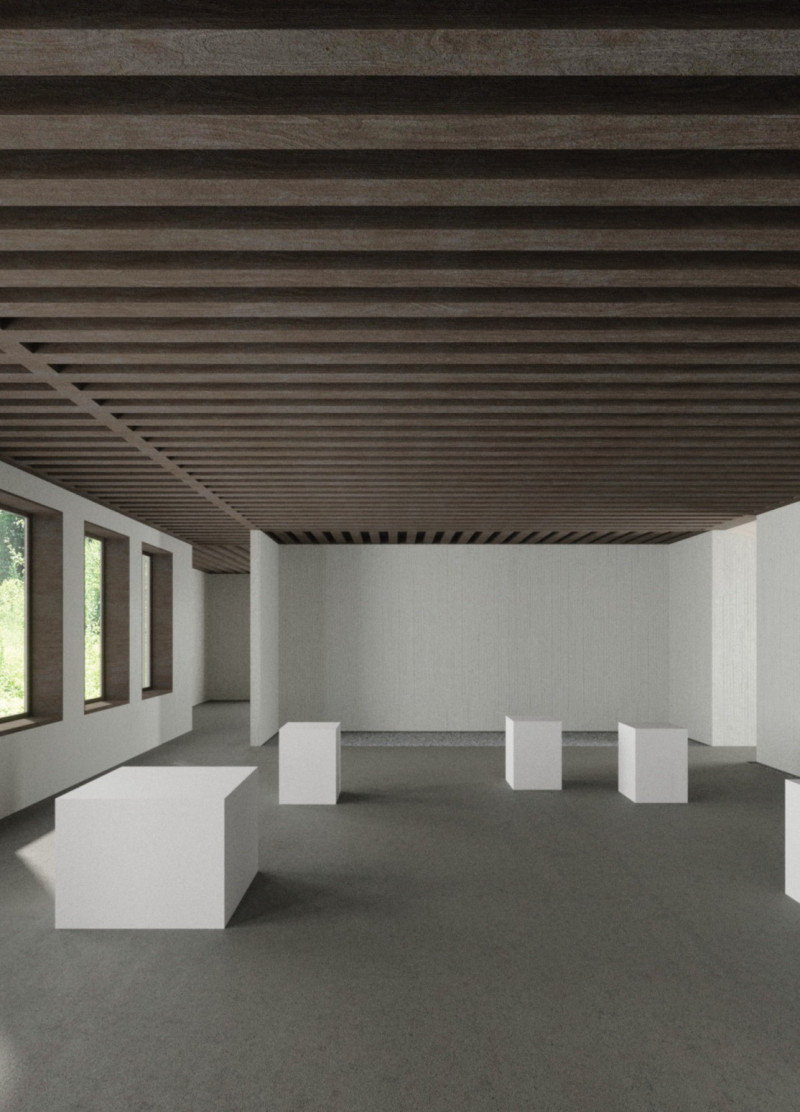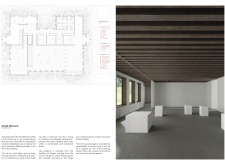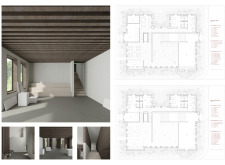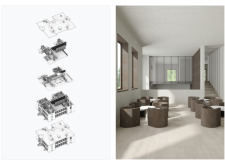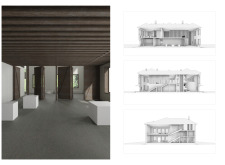5 key facts about this project
The Omuli Museum is located within a rehabilitated school building, designed to function as a cultural center that connects historical elements with contemporary artistic practices. The overall design concept emphasizes community engagement and functionality. By preserving the original structure, it fosters a relationship between the past and present, making it a space for both visitors and artists.
Ground Floor Design
The ground floor covers 435 square meters and is primarily focused on communal and operational activities. It features workshop spaces, a kitchenette, a canteen, and a reception area, all arranged to facilitate social interaction. Administrative and storage areas are included to support museum functions, ensuring a flexible layout that can adapt to gatherings and events that invite public involvement.
Artist Accommodations
The second phase introduces artist accommodations, which are essential for nurturing creativity and collaboration. This area includes a meeting point and leisure space, promoting informal connections between artists and guests. By emphasizing these aspects, the design encourages a vibrant atmosphere that welcomes both local and visiting creators, positioning the museum as a center for artistic exchange.
Exhibition Spaces
In the third phase, the design incorporates overnight accommodations alongside dedicated exhibition areas for permanent, temporary, and open displays. This arrangement allows for a variety of presentations that can cater to a wide audience. Important visitor amenities, such as dressing rooms, showers, and a traditional sauna, enhance the experience, integrating cultural practices into the museum’s framework.
Conceptual Framework
The core idea behind the Omuli Museum is to rehabilitate the existing structure, creating a blend of historical significance and modern design. By layering these elements, the museum retains the character of the original school while introducing contemporary features that improve usability and access. This careful integration invites visitors to explore and appreciate the space, highlighting its role as both an educational facility and a community gathering point.
One notable feature is how the ground floor common areas transition into exhibition spaces, encouraging visitors to discover art in an open, inviting manner. The thoughtful design creates an environment that values both the past and the present, enriching the cultural landscape of the area.


