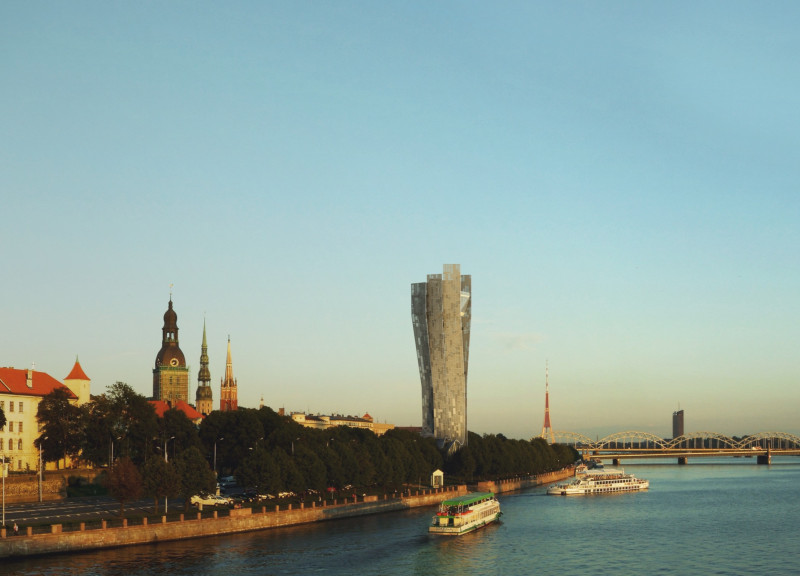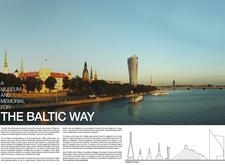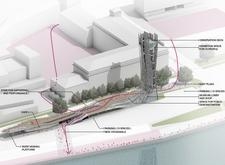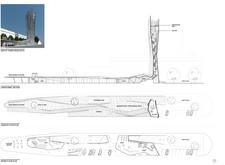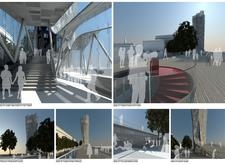5 key facts about this project
### Overview
Located in Riga, Latvia, the Museum and Memorial for the Baltic Way serves to honor the collective memory of the peaceful protests that spanned the Baltic States—Latvia, Lithuania, and Estonia. The design aims to create a space that fosters unity among the three nations while providing an educational and communal environment for visitors. Through its architectural form and spatial configuration, the project embodies the historical significance of the Baltic Way, promoting both remembrance and interaction.
### Structural Dynamics
#### Central Tower
The design features a prominent central tower that rises approximately 35 meters, tapering elegantly from its broad base to represent aspiration and resilience. This structure, reminiscent of a flame, symbolizes the strength of the Baltic peoples and their non-violent struggle for freedom. An observation deck within the tower offers panoramic views of the city, establishing a connection between the memorial and its urban context.
#### Material Palette
A thoughtful selection of materials contributes to the project's modern architectural language:
- **Cast-in-Place Concrete** serves as the tower's structural core.
- **Steel** provides stability and supports the slender design.
- A substantial glass façade at the ground level enhances transparency and engages with the surrounding environment.
- **Stone Pavers** are utilized throughout outdoor plazas and pathways, integrating the memorial with the landscape.
### Spatial Organization
#### Ground Level Amenities
The base of the tower includes essential visitor amenities, such as a river viewing platform that facilitates connection with the natural environment, and a café and museum shop that enhance the civic atmosphere.
#### Public Gathering Spaces
The layout features multiple public gathering points:
- An **East Plaza** designed for demonstrations and community engagement connects the memorial to the urban fabric.
- A **Gathering Stair** functions as both an architectural feature and a venue for events, creating a versatile space for community interaction and performances.
### Integration of Community and Symbolism
The project's design emphasizes inclusivity, encouraging dialogue and engagement through its spatial configuration and symbolism. The tower's height and shape serve as representations of hope and unity, prompting visitors to reflect on historical struggles while fostering conversations around social justice. The integration of accessible pathways encourages exploration, making the site welcoming for individuals of all ages. Through its careful design considerations, the memorial successfully merges cultural significance with environmental connection, ensuring its relevance within the history and landscape of Riga.


