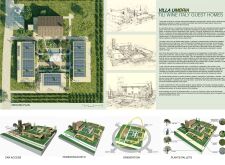5 key facts about this project
Villa Umbria is set in the tranquil landscapes of Italy, presenting a thoughtful mixture of historical influences and modern design. With a layout inspired by ancient Roman villas, the project consists of guest homes arranged around a central patio. This design encourages community interaction while allowing for personal spaces, creating a setting ideal for both gathering and relaxation.
Site Configuration
At the center of the design is a large rectangular patio, serving as a shared space for guests. The patio hosts a Mediterranean garden that includes checkerboard planters, pathways, a central terrace, and a pond. The garden features local plants that need little water, highlighting a commitment to sustainability. This outdoor area embodies the idea of leisure, inviting guests to unwind and enjoy the natural surroundings.
Guest Homes and Orientation
Five independent guest homes make up the project, each designed to take advantage of views of the surrounding vineyards and countryside. While each home offers private spaces, their arrangement encourages interaction through the shared patio. The homes feature wooden terraces, extending living areas outdoors and fostering a connection with the landscape.
Common Spaces and Functionality
The existing house has been updated to serve as common areas, including a wine tasting room on the ground floor and a dining area connected to the kitchen upstairs. This setup promotes socialization among guests and strengthens the sense of community within the space. Additional outdoor areas for sports and yoga further enhance the lifestyle offered to visitors, combining relaxation and activity.
Distinctive Features
A notable aspect of the design is the tower located in the northwest section of the site. It functions as both a lookout point and a weather station for local winemakers. The tower is built with a wooden structure and features openwork wooden lath panels, providing transparency and lightness. Its vertical form contrasts with the more horizontal lines of the guest homes, adding a different visual element to the overall design.
The choice of materials, such as wood and uncut stone, reinforces the project’s connection to the landscape while ensuring durability and practicality. This attention to detail contributes to a coherent design that respects the natural environment and enhances the overall experience for guests.






















































