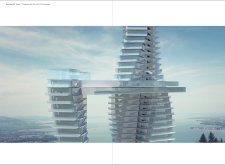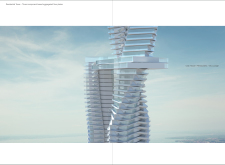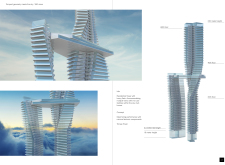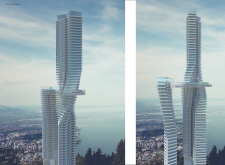5 key facts about this project
## Overview
The proposed residential tower in Vancouver, referred to as the "Torque Tower," is designed to optimize spatial efficiency while enhancing user experience. Located within a vibrant urban context, the structure's dynamic torqued form embraces the surrounding landscape, providing panoramic views of the city, waterfront, and mountainous backdrop. The architectural approach emphasizes creating a harmonious balance between individual residential units and communal spaces, facilitating both privacy and social interaction among inhabitants.
## Spatial Configuration and Community Integration
The innovative design incorporates three aggregated floor plates, resulting in varied apartment layouts that prioritize natural light and distinctive views. Each unit benefits from a unique positioning that enhances livability while promoting individual comfort. The integration of mixed-use facilities—including a clubhouse, restaurants, and a sky lounge—fosters social engagement among residents, reflecting a modern approach to urban living that values shared experiences and interactions.
## Material Selection and Sustainability
Careful selection of materials contributes to both the aesthetic and functional qualities of the tower. The extensive use of glass for the façade ensures abundant natural light while allowing the structure to visually integrate with its environment. Concrete provides a robust structural foundation, while metal cladding enhances durability and weather resistance. Steel components are utilized to facilitate the tower's distinctive geometry. Furthermore, the design considerations likely account for energy efficiency, maximizing natural light and promoting sustainable living practices through thoughtfully chosen materials.























































