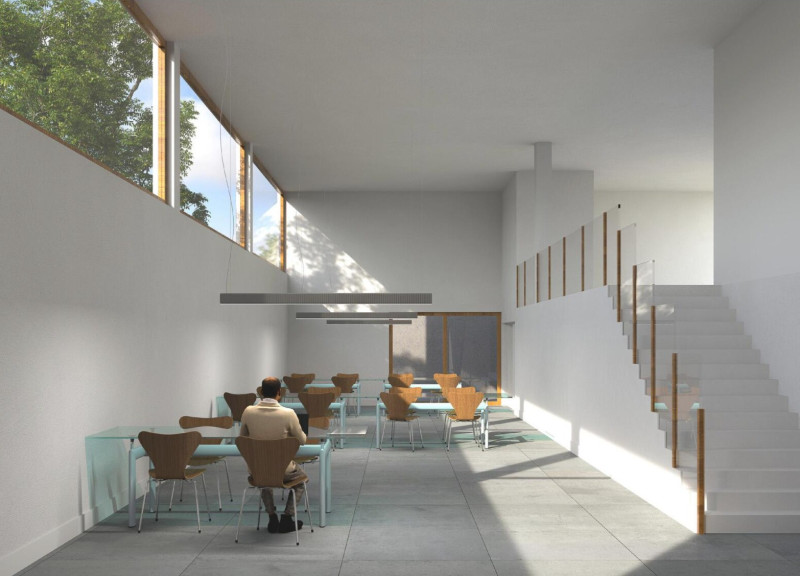5 key facts about this project
GÜEBRA is designed to connect with its surroundings while promoting community interaction. Located close to a local village, the project emphasizes proximity and habitability. The design prioritizes a modest scale that aligns with the existing landscape, aiming to blend with the environment rather than stand apart. Spaces within the complex are crafted to serve various functions, ensuring they cater to the needs of the community.
Spatial Organization
The layout of GÜEBRA features specific areas dedicated to different activities. It includes spaces for co-working, a hostel, and facilities for meditation and yoga. A workshop/exhibition area and a cafeteria add to the multifunctional design, creating a vibrant space for collaboration and cultural exchange. Each area is designed to foster engagement among users, enhancing the overall community experience.
Volume and Topography
A key characteristic of GÜEBRA is its response to the surrounding topography. The building's form adapts to the land, resulting in varied heights and supports. This thoughtful relationship with the terrain ensures that the structure feels integrated rather than disruptive. The roof follows the natural contours of the landscape, reinforcing the design's commitment to aligning with its environment.
Aesthetic Treatment
Visual elements play an important role in the project. Elevation views show how light interacts with the building's surfaces throughout the day, enhancing both its aesthetic appeal and the atmosphere of the space. The manipulation of light not only enriches the experience within the building but also allows it to respond dynamically to changing conditions outside.
The design successfully balances functional use with visual simplicity, creating an environment that encourages creativity and community interaction. Each detail contributes to a cohesive experience, inviting people to engage with the space and each other.





















































