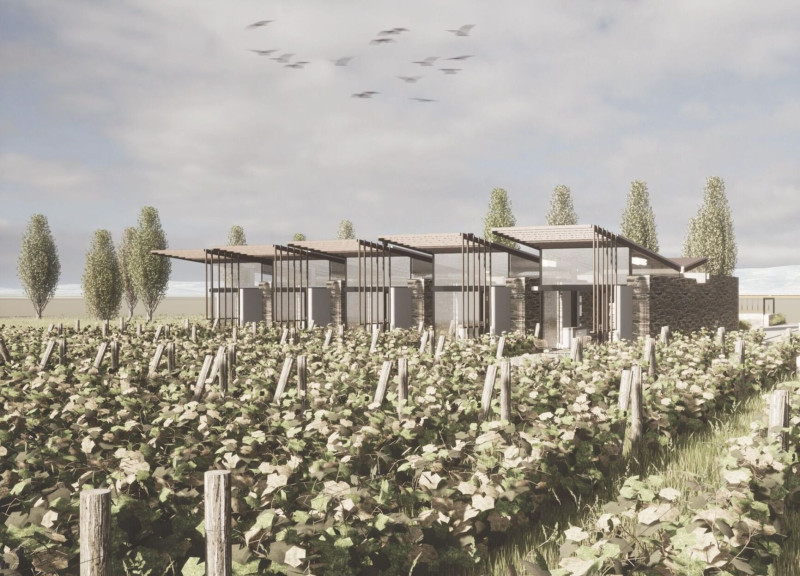5 key facts about this project
The TILI WINE project is situated in a beautiful wine-producing area of Italy, aiming to connect visitors with the vineyard landscape. The design approach respects the local winemaking tradition and integrates historical elements into modern functionalities. The main building remains a key feature, acting as a welcoming point while reflecting the agricultural roots of the region.
Architectural Integration
The plan carefully balances new constructions with existing structures. By preserving the main building, the design honors the history of the site, while guest accommodations blend into the natural surroundings. This setup allows the landscape to take precedence, enhancing the experience of being in the vineyard.
Spatial Organization
The layout of the spaces clearly separates public and private areas. Communal sections like the dining and wine tasting hall encourage social interaction among visitors. Pathways and sightlines facilitate movement through the site. A natural water filtration and purification system also adds visual appeal, distinguishing between different areas of use while serving practical purposes.
Material Considerations
Materials like concrete, steel, and timber form an essential part of the design. These are chosen for their strength and suitability for the environment. The existing building is supported by metal reinforcements, which help maintain its stability while adapting it for current needs. The selection of these materials reflects the regional context, ensuring that the design aligns with its environment.
Details of Interaction
Key design features include open terraces and butterfly roofs that allow natural light to fill the spaces, creating a warm atmosphere. The timber trellises are intended to support vineyard vines, linking the architecture to the changing seasons and further connecting the structures to the vineyard landscape.























































