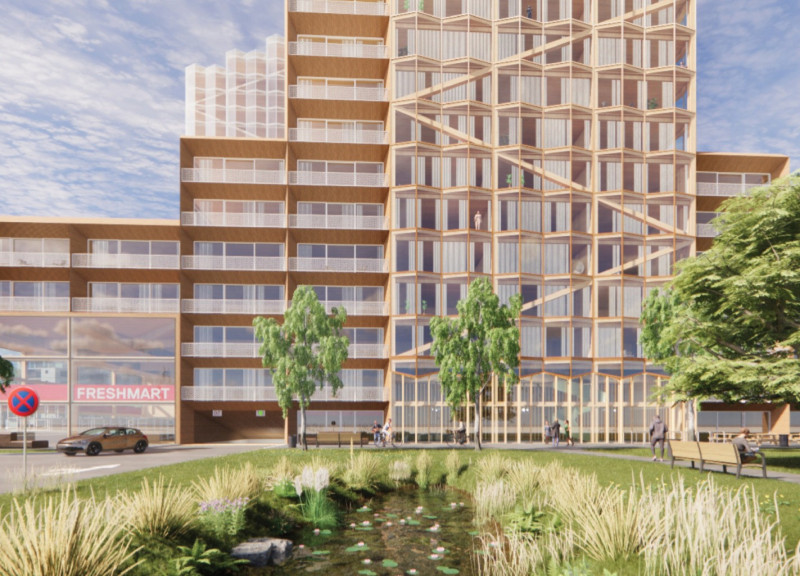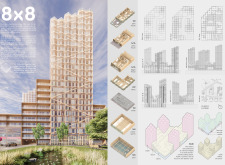5 key facts about this project
The 8x8 design addresses the pressing need for affordable housing in urban areas. It presents a three-dimensional neighbourhood that blends various uses, creating an environment suited for both living and community engagement. The overall concept aims to tackle local housing issues while fostering social interaction among residents.
Design Concept
Four towers characterize the project, featuring transparent, undulating facades. This design choice allows for significant visibility and highlights the solid timber construction within. By revealing these structural elements, the design promotes awareness of wooden building practices and their role in modern architecture.
Integration of Public Spaces
Public spaces are a key feature, providing community hubs where residents can interact. These areas contribute to the overall dynamism of the neighbourhood. By merging essential services and communal spaces, the design helps build connections among residents, enhancing the communal experience of living.
Spatial Arrangement
The layout of the towers shows careful planning around urban density. Each tower is designed to maintain a balance between connectivity and privacy for the residents. Public cavities central to the block encourage communal activities, making it easier for residents to engage with one another and foster a sense of community.
Natural light and ventilation are thoughtfully incorporated throughout the interiors, supporting the well-being of the inhabitants. The project carefully balances built structures with open areas, ensuring that both architectural and community needs are met effectively.


















































