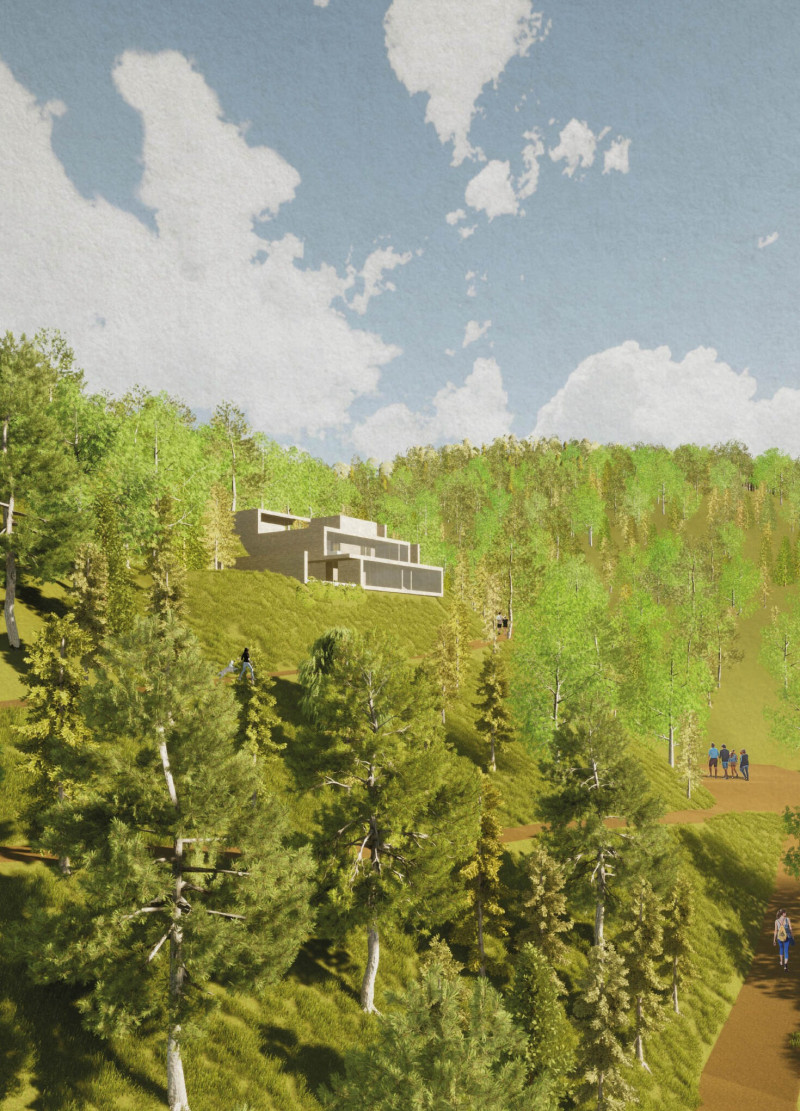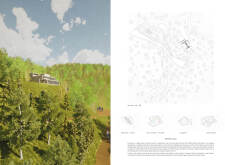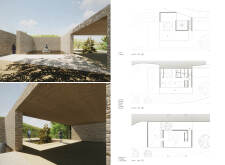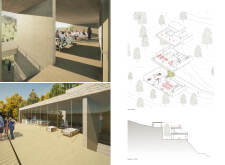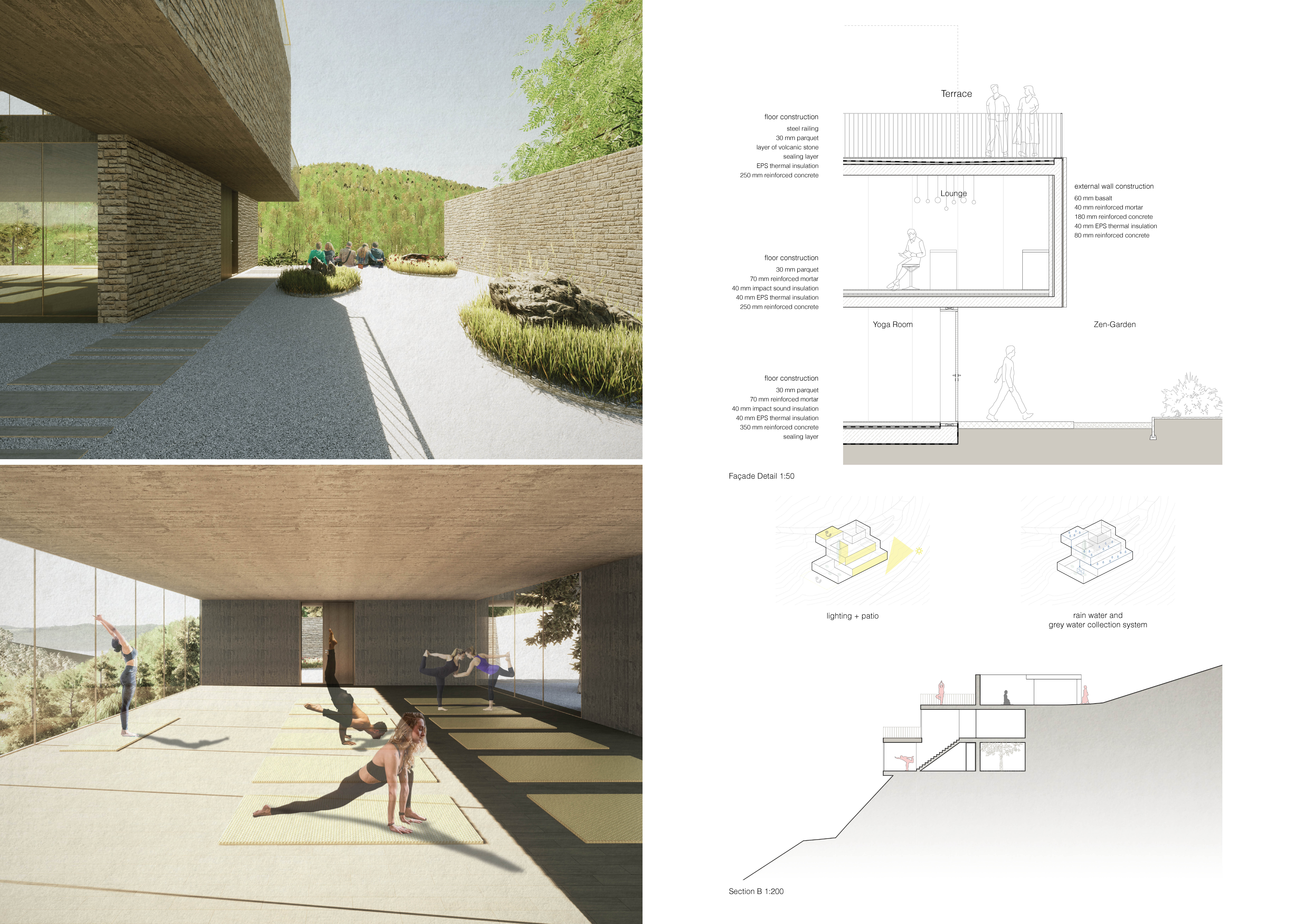5 key facts about this project
The new yoga shala is set on a steep mountain slope, designed to take advantage of the expansive views of the surrounding landscape. The building features a multi-level layout that blends with the land, focusing on creating a calm environment for yoga and meditation. The design emphasizes tranquility and promotes connections among users who seek both individual practice and community engagement.
Spatial Organization
The upper level includes a meditation patio that welcomes visitors and creates a peaceful entry into the building. This patio sets a calming tone, leading people into the heart of the space. The middle level is equipped with necessary facilities such as changing areas, bathrooms, a kitchen, and a living room. These spaces cater to practical needs while encouraging social interaction, allowing users to come together after their yoga sessions.
Connection to Nature
The lowest level is dedicated to a yoga room, designed to enhance the experience of being close to nature. This room aims to promote focus and tranquility. It opens directly to a zen-style garden, which serves as an extension of the yoga space. The garden provides opportunities for relaxation and mindfulness, reinforcing the connection between indoor and outdoor environments.
Materiality and Sustainable Design
Materials have been selected carefully to balance aesthetics and environmental responsibility. The combination of wood, glass, and concrete with timber textures creates a welcoming and modern interior. Additionally, the stone façade is utilized to minimize the building's environmental impact, underscoring a commitment to sustainability in design.
A central patio links the three levels, allowing natural light to fill the interior spaces. This feature enhances the overall atmosphere by connecting the building to its natural surroundings. The way light enters the space adds to the experience, enriching the environment and supporting the purpose of this yoga shala.


