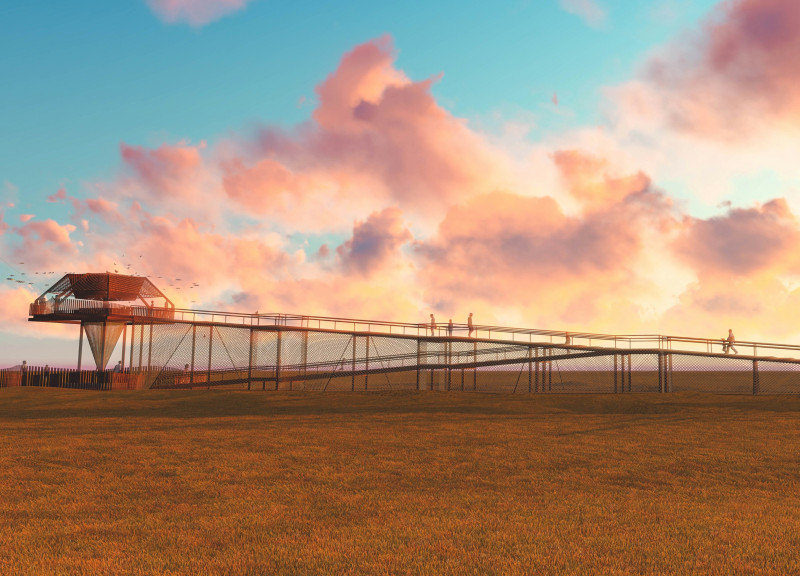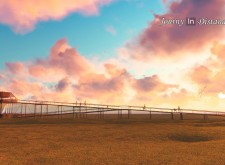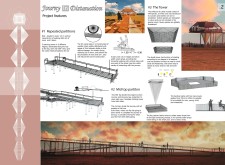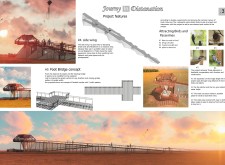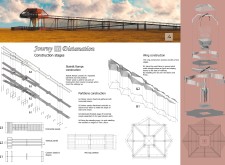5 key facts about this project
## Overview
The "Journey In Distanation" project is situated in Latvia, an area characterized by its rich biodiversity and numerous bird species. The design is intended to create an interactive experience, enabling visitors to engage with nature while observing local wildlife. This concept integrates functionality with ecological awareness, fostering a multi-sensory environment that encourages exploration and learning.
## Spatial Strategy and Design Elements
The architectural design features a pathway designed to elevate visitors through various ‘watching zones’ at differing heights, facilitating unique perspectives of the surrounding landscape. The tower, a central component, includes five distinct viewing platforms that enhance birdwatching activities and provide 360-degree views. Integrated shading mechanisms adapt to sunlight, improving visitor comfort. A footbridge with gentle slopes and ramps ensures accessibility for individuals of all ages and abilities, employing a 1:12 gradient to accommodate mobility challenges.
### Material Considerations
Material selection emphasizes sustainability and functionality. Timber is predominantly used for structural elements, providing both aesthetic and structural stability. Metal mesh is incorporated in railings to ensure safety while maintaining unobstructed views, crucial for birdwatching. The use of steel and aluminum enhances durability, particularly in outdoor settings. Innovative applications of fog catcher fabric facilitate water collection from air moisture, supporting local flora and fauna. Composite panels form the pathways and stairs, offering safety and adaptability to varying weather conditions. This thoughtful choice of materials reflects a commitment to harmonizing with the ecological environment while addressing practical construction needs.


