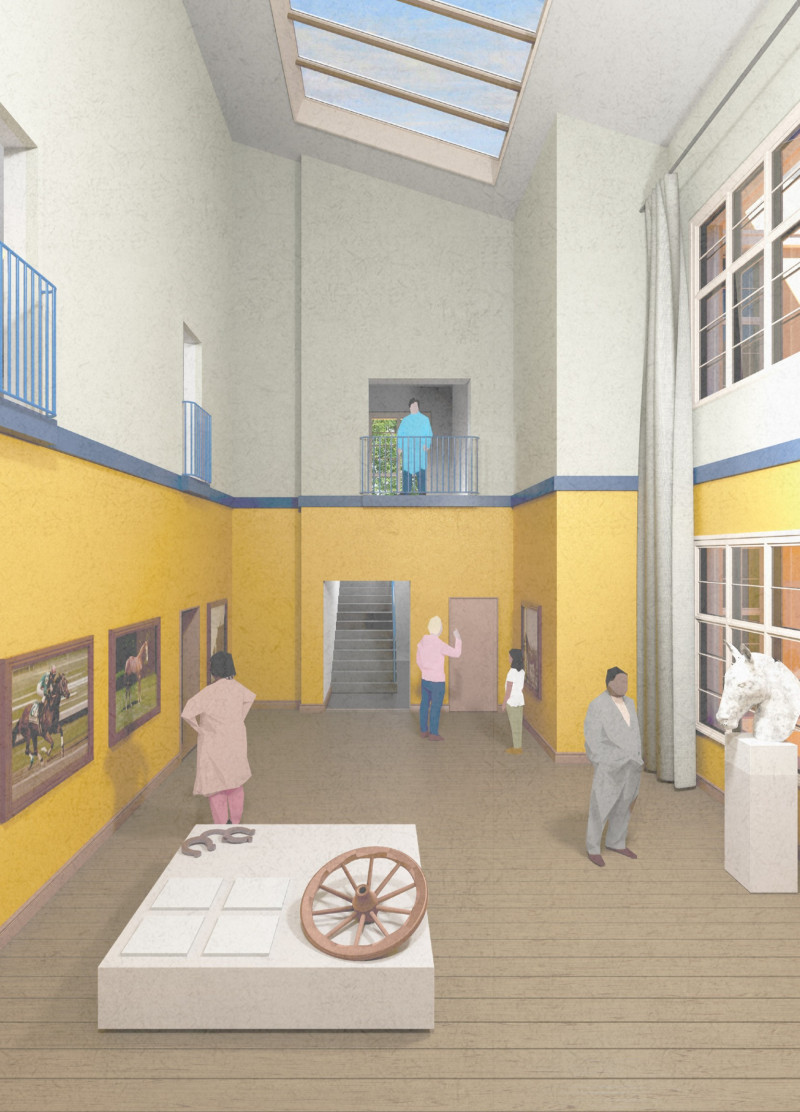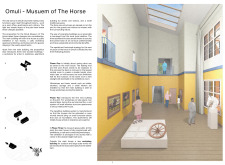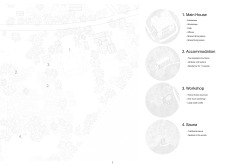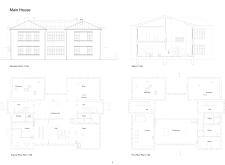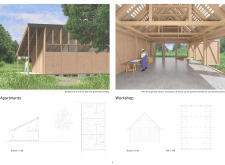5 key facts about this project
The Omuli Museum of The Horse is situated in the village of Omuli, where it aims to breathe new life into an old school building, a structure with a rich history that has previously served as a post office and a library. The goal is to create a cultural space that draws the community together while preserving the building's historical significance. The design combines modern functionality with respect for the past, ensuring the museum remains a vibrant hub for interaction and cultural activities.
Main Building Functionality
The main building is designed to include public exhibition spaces, workshop areas, a café, and accommodation for guests. This arrangement promotes a lively environment that encourages creativity and collaboration among visitors and artists. A notable feature is the exhibition hall, which is created by removing the original deck from the central room, resulting in a double-height space that is enhanced with a new skylight, allowing natural light to flood the area.
Additional Structures and Community Engagement
Alongside the main building, three wooden structures will be introduced: a workshop for artists in residence, an apartment facility for visiting artists, and a sauna that honors traditional practices. These additions provide further opportunities for engagement and connect visitors to the natural landscape around them. The layout encourages interactions among guests, fostering a sense of community and belonging.
Phased Implementation Strategy
The project will be executed in three phases. The first phase focuses on stabilizing the existing building, with repairs to the roof and flooring to ensure safety for future use. Essential amenities such as restrooms and a small kitchen will be added to support various activities. The second phase introduces modular wooden apartments for artists and visitors, allowing flexibility to adapt to changing needs. The final phase will see the museum open to the public, featuring exhibitions and workshops, along with a new outdoor workshop facility for larger projects.
Architectural Materiality and Craftsmanship
The design incorporates timber as the primary material for the new structures. This choice reflects a commitment to local craftsmanship while being environmentally friendly. Using wood not only aligns with traditional building practices but also enhances the museum's connection to its rural surroundings. The result is a structure that respects its historical roots while adapting to contemporary needs.


