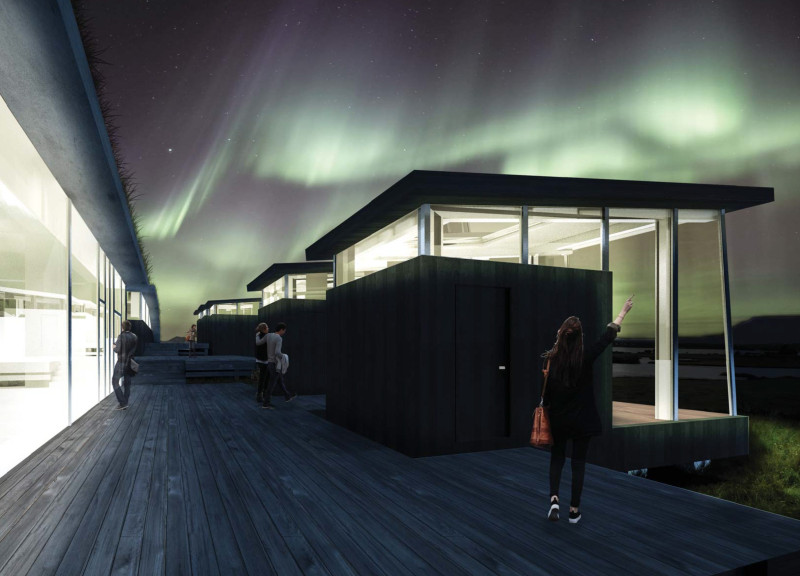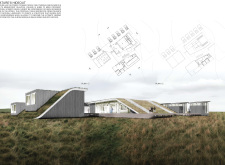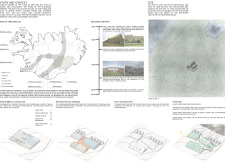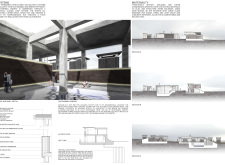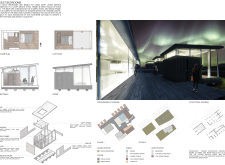5 key facts about this project
### Overview
Located in Iceland, the project aims to create a retreat that emphasizes the region's striking landscapes, including its glaciers, volcanoes, and the aurora borealis. Situated south of Reykjavík and east of Lake Mývatn, the site is strategically oriented to enhance visibility of the northern lights while preserving the integrity of the natural environment. The architectural design emphasizes a harmonious relationship between human activity and nature, fostering a tranquil experience for its users.
### Spatial Organization and User Experience
The layout comprises interlinked structures designed for multiple functions, including guest accommodations, communal amenities, and staff residences. This configuration facilitates privacy while providing shared spaces that encourage social interaction. Guest rooms are modular, featuring slanted roofs with integrated solar panels, enabling both flexibility and sustainability. Common amenities, such as a sauna and kitchen, are strategically placed to maximize natural light and promote community engagement.
### Material Selection and Sustainability
Materials are chosen with local context and climate in mind, prioritizing durability and aesthetic resonance with the landscape. Dark wood cladding offers a weather-resistant exterior while contributing to a warm ambiance. Structural elements utilize concrete for its longevity in harsh weather conditions, and triple-glazed windows optimize thermal performance while framing panoramic views. The design incorporates a vertical loop geothermal system, harnessing Iceland’s geothermal energy for efficient heating and hot water, thereby enhancing the overall sustainability of the project. Green roofs not only provide insulation but also support local ecosystems, further integrating the buildings within their natural surroundings.


