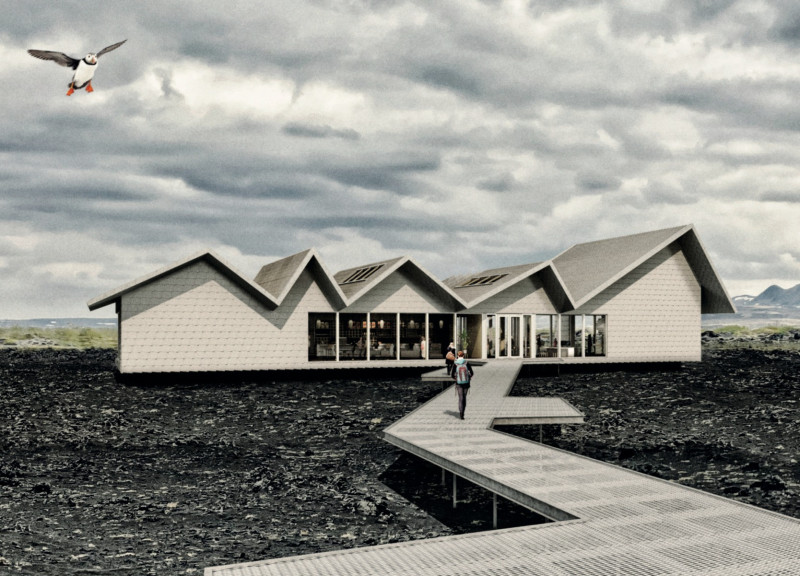5 key facts about this project
The design is located on the Landowners of Vogar farmland at the base of Hverfjall volcano in northern Iceland. This location plays a crucial role in shaping the overall concept, which revolves around a "ZickZack" aesthetic. The roof features sharp, angular peaks that resemble the nearby mountains, creating a visual connection between the structure and its natural surroundings. The building includes café/lounge areas and an information/expedition space, supporting community engagement and interaction.
Functionality
The layout consists of two main zones: the café/lounge areas and the information/expedition section. An airlock connects these spaces, allowing for flexible use and independent scheduling. This setup accommodates various events, such as art exhibitions in the café while keeping the expedition area secure and focused. Such a design enhances the user experience by catering to different community needs in one location.
Spatial Dynamics
The folding roof creates raked ceilings that influence the spatial experience within the building. Large windows are strategically positioned to establish a strong indoor-outdoor connection. They invite natural light in and offer views of the surrounding landscape. The design encourages occupants to appreciate the natural sights of the area, including the Northern Lights, which can be seen from October to March. This connection to nature is a key aspect of the overall experience.
Sustainability
Sustainability is central to the design approach. Prefabrication techniques reduce construction time and environmental impact. Following passive house principles helps maximize energy efficiency and lower the carbon footprint. Timber is primarily used for the interior, reinforcing the commitment to eco-friendly materials while creating a warm, inviting atmosphere. Durable brick flooring adds thermal mass and can be recycled.
High-performance aluminum windows and polished aluminum shingles are incorporated into the exterior. These materials provide both function and visual interest. By using locally available resources, the design underscores its relationship with the environment. The building is raised about 750mm off the ground, which creates a feeling of floating above the land. This elevation aligns with the surrounding topography, fostering a connection between the structure and the natural setting.





















































