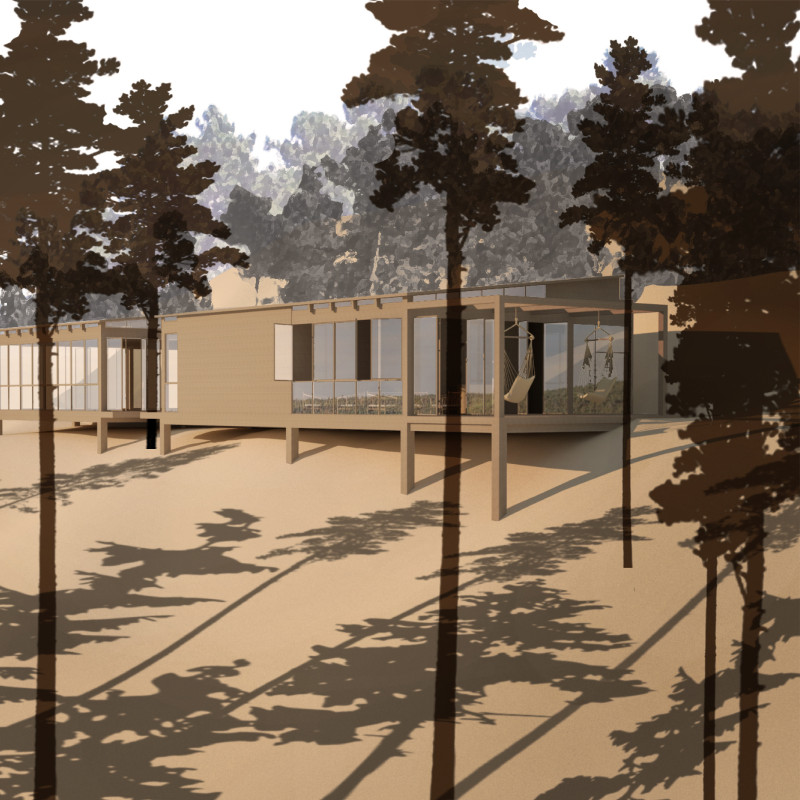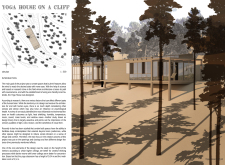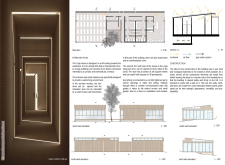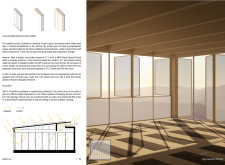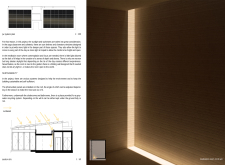5 key facts about this project
The Yoga House project is located on a hillside facing southwest, designed to provide a calm space for yoga and meditation. The structure emphasizes well-being through its layout, which connects indoor areas with the natural environment. It promotes both individual and collective practices, allowing users to enjoy a peaceful retreat.
Spatial Organization
The building consists of two main blocks that create a natural flow between its various functions. An internal corridor links the main spaces, while an external terrace provides additional relaxation options, especially in warmer months. The entrance area, combined with a small cafeteria, encourages social interaction and helps build a sense of community among users.
Ceiling Heights and Lighting
A key aspect of the design is the variation in ceiling heights, which influences how people feel in each room. The yoga classroom has a height of 3.04 meters, supporting creativity and openness. In contrast, the meditation room has a lower height of 2.5 meters to foster a sense of focus and intimacy. Light plays an important role in the overall experience. The yoga classroom and cafeteria feature clerestory windows and sun shelves to allow natural light in, while the meditation room has a narrow skylight that controls light exposure, creating a more serene environment.
Material Selection
Sustainable practices are central to the building's construction. Timber is the primary material, chosen for its structural qualities and low environmental impact. Concrete is used only in the foundations for stability on the hillside. Cross-laminated timber panels adorn the interiors, providing a warm atmosphere and contributing to the building’s strength.
Sustainable Technologies
The design includes features that enhance energy efficiency. Photovoltaic panels on the roof capture solar energy and help make the building self-sufficient. Additionally, a grey-water recycling system is integrated to manage water usage effectively while meeting environmental standards.
Natural elements and thoughtful light distribution create a calming atmosphere, providing a space where individuals can practice yoga and meditation. This project illustrates the importance of design in promoting well-being and fostering connections with nature.


