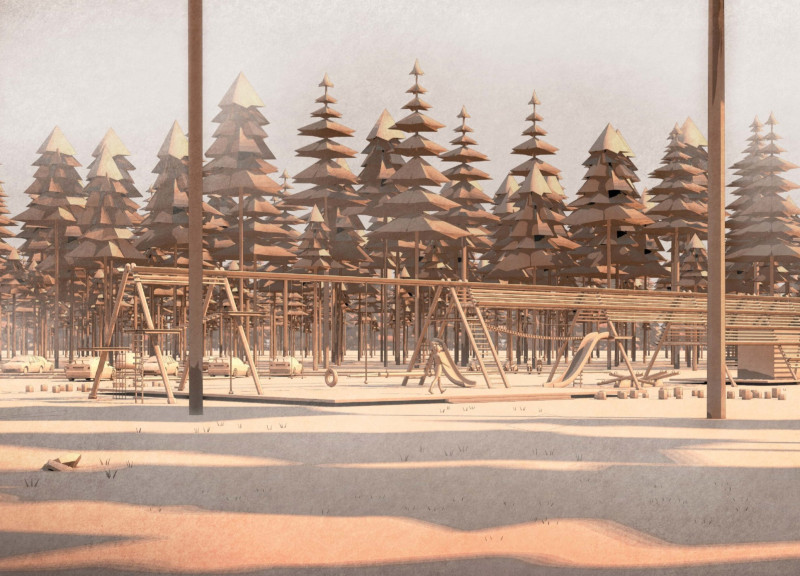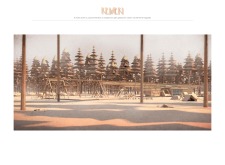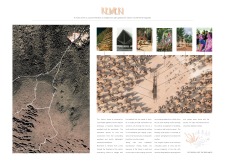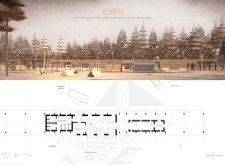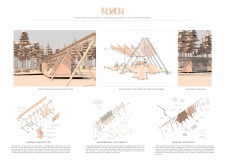5 key facts about this project
The Kemeri Visitor Centre is placed at a vital point for accessing the Kemeri boglands, blending well with the surrounding landscape. It serves as an important location for visitors, inviting them to explore the natural beauty of the area. The design is focused on creating an easy flow between the built environment and the surrounding nature. Inspired by traditional Scandinavian fishing flakes, the centre emphasizes openness and encourages visitors to engage with the landscape.
Conceptual Framework
The visitor centre functions as a gateway that connects the woodland and marshland. Its axial layout directs visitors from the parking area into the rich natural setting. With expansive views of both the bogland and the camping facilities, the design invites exploration. Clear entry points and a varied structural rhythm enhance movement throughout the space, making it easier for visitors to navigate and interact.
Materiality
Materials play an important role in the building's connection to the environment. Locally sourced materials, such as trees cut from nearby areas, are used throughout the design. These trees are attached to galvanized steel plates fixed to concrete footings, providing a strong but light structure. This choice not only supports sustainability but also creates a visual link to the surroundings. Essential features like snow guards and sunshades are made from sawn timbers, while the walls consist of prefabricated insulated timber frame panels that improve energy efficiency.
Environmental Considerations
The design aims to operate off-grid, showcasing innovative environmental features. Rainwater is collected from the roof for use in restrooms, and greywater is handled through a treatment tank to reduce impact on the local ecosystem. Solar panels supply electricity and heated water, decreasing reliance on traditional energy sources. Additionally, a heat pump system provides warmth, drawing energy from the earth or the air for efficiency.
Seasonal Adaptability
Flexibility is a key aspect of the visitor centre's design. The café and restroom areas serve as central facilities, functioning as a winter ticket office that minimizes heating needs. In the warmer months, fabric canopies are used to extend the usable space, providing outdoor dining areas and opportunities for recreational activities. Elements like climbing structures and swings are incorporated to enhance visitor interaction, creating a lively environment throughout the year.
The overall design results in a framework that stands out, allowing the visitor centre to adapt easily to changing weather and seasonal activities, while encouraging a connection to the natural surroundings.


