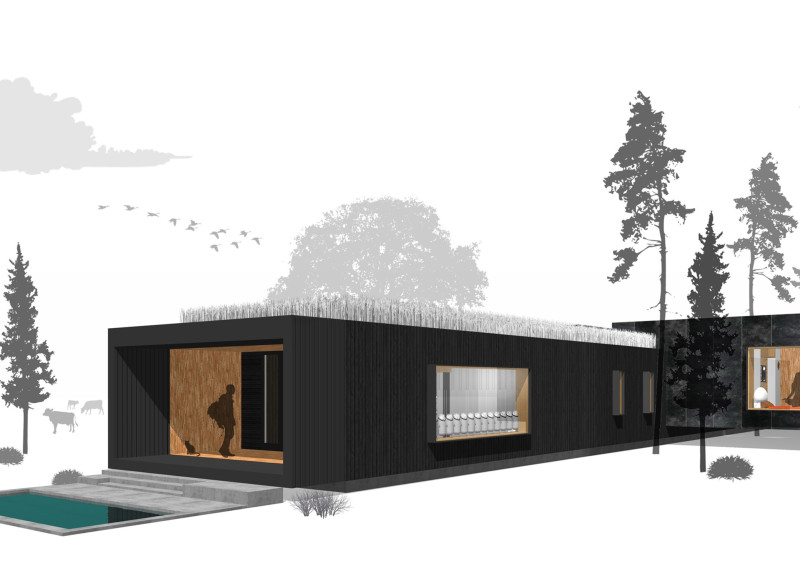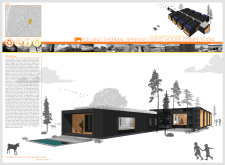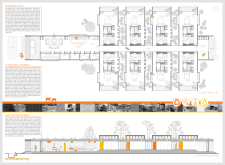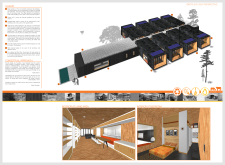5 key facts about this project
The Iceland Thermal Springs Guest House is an architectural project situated in a picturesque location at Vogafjós Farm and Resort in Iceland. This facility is designed to accommodate visitors seeking both comfort and immersion in the natural geothermal landscape. The building's form is closely aligned with the contours of the terrain, promoting an integrated aesthetic that enhances the overall experience of the surrounding environment.
Design Objectives and Architectural Elements
The project emphasizes a blend of functionality, sustainability, and community engagement. The layout includes a central communal area where guests can interact, flanked by individual sleeping units that provide privacy. The open-plan configuration of the main space encourages socialization while offering views of the thermal springs.
Materials play a significant role in the architecture of this guest house. The exterior features black-stained wood cladding and stone veneer, chosen for durability and visual cohesion with the local landscape. The green roofs contribute to insulation and ecological integration, promoting biodiversity. Inside, engineered wood flooring and bamboo cabinetry create a warm and inviting atmosphere while adhering to sustainable design principles.
Sustainability is a core focus of this project. The guest house is equipped with solar panels to harness renewable energy and a grey water reuse system designed to optimize water use for irrigation. Hydroponic farming is incorporated into the site design, accommodating a sustainable food source for guests while promoting an interactive experience with nature.
Innovative Design Approaches
The architecture represents a unique approach, specifically through its biophilic design. Large windows and outdoor spaces facilitate a connection with the exterior environment, allowing guests to appreciate the natural beauty of Iceland. The layout encourages community engagement, enabling visitors to connect not only with each other but also with their surroundings.
Prefabrication techniques used in the construction of the individual units minimize on-site construction time and waste, aligning with the project's sustainability goals. This method also ensures high construction quality and allows for rapid deployment in the remote location.
Engagement with Architectural Presentation
For a thorough understanding of this project, readers are encouraged to explore the architectural plans, sections, and designs presented. Insights into the architectural ideas driving this guest house reveal the careful thought that informs its functional layout and sustainable practices. Each element contributes to an enriching guest experience that is both practical and aesthetically aligned with the Icelandic landscape.





















































