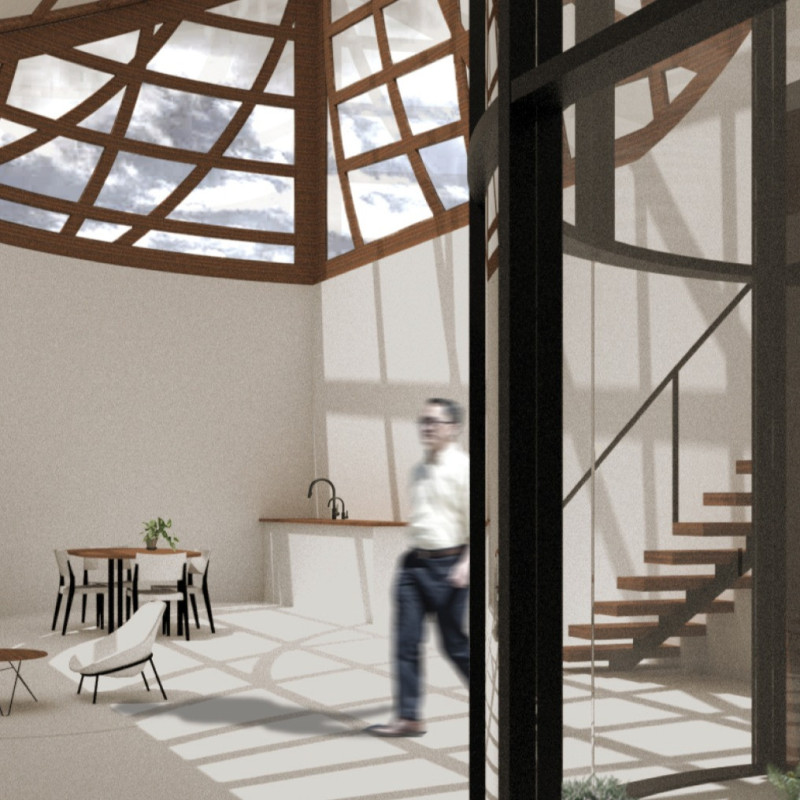5 key facts about this project
The Shadow House is located on the island of Kungshatt, Sweden. It serves as a retreat for a couple looking to step away from city life and enjoy nature. The design emphasizes the relationship between light and space, creating an atmosphere that feels welcoming and flexible.
Light Filtration and Space Adaptability
The design focuses on managing light and allowing spaces to adapt to different needs. The house includes features that help optimize natural light. This approach means that sunlight fills various areas throughout the day. As a result, this enhances the living environment and offers options for adjusting light levels depending on what the occupants prefer.
Open-Air Courtyard
A key feature of The Shadow House is the open-air courtyard, which acts as a major source of natural light. This area encourages a connection between the inside and outside of the home. The courtyard brings light into living spaces while offering views of the surrounding nature. This design choice fosters an inviting atmosphere for the occupants.
Dynamic Sliding Panels
The sliding panels add versatility to the house. These panels serve as moveable barriers that help control sunlight and provide privacy when needed. Occupants can easily adjust them throughout the day, adapting spaces based on their requirements. This design element allows for a more personalized interaction with the surrounding environment.
Sustainable Timber Framework
The structure of the house consists of an eco-friendly timber skeleton. This choice aligns with a commitment to sustainability. The timber adds a warm feeling to the interior living spaces and acts as a boundary, separating the inside from the outdoors. It facilitates light filtration while maintaining comfort and a pleasing aesthetic.
Attention to detail is evident in how the sliding panels and courtyard work together. They create a balance of light and privacy, allowing the occupants to enjoy their living environment fully.



















































