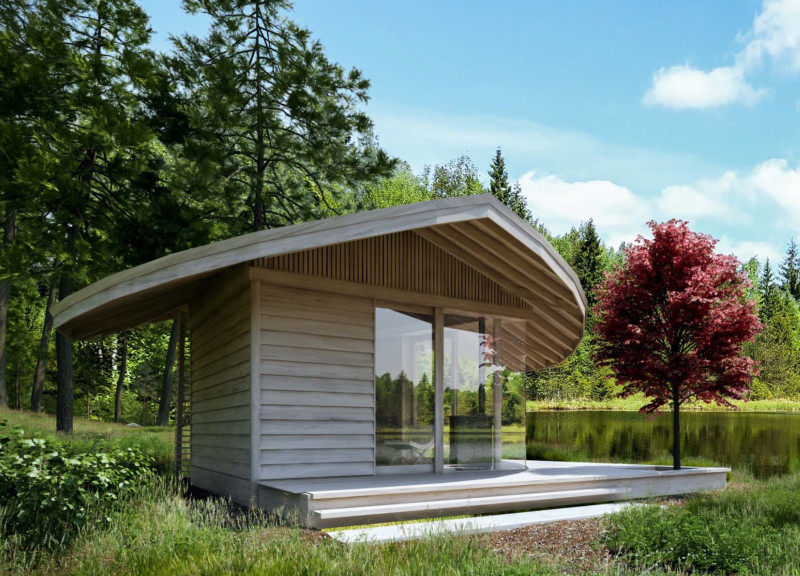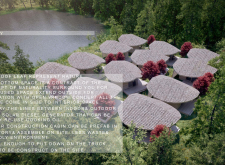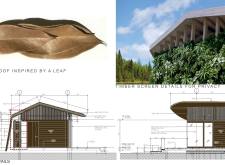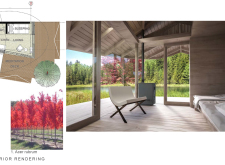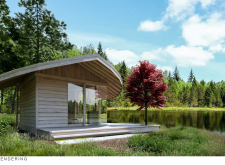5 key facts about this project
The Serenity project presents a thoughtful approach to design in a natural setting, with a focus on creating a peaceful and calming space for meditation and quiet reflection. Located in an environment that encourages outdoor interaction, the project emphasizes a strong relationship between inside and outside. It aims to harmonize the concept of living close to nature while accommodating the practical needs of modern inhabitants.
Design Concept
Inspired by the shape of a leaf, the roof design symbolizes a connection to nature. This theme continues through the use of open window designs that blur the boundaries between the interior and exterior. By allowing natural light and air to flow freely, the cabin becomes an inviting space that promotes a sense of tranquility and well-being. The design cleverly engages with its surroundings, making the most of the scenic views and fresh air.
Spatial Functionality
The layout efficiently includes areas for various activities such as sleeping, cooking, living, and meditation. Each part of the cabin serves multiple purposes, ensuring the living area adapts to the occupants' changing needs. This focus on flexible living spaces reflects a broader trend towards efficiency, particularly in smaller homes where every square meter counts. The result is a functional environment that accommodates daily life seamlessly.
Sustainable Practices
Sustainability is a key principle of the design. A solar diesel generator allows for energy use that can be sourced from reused cooking oil, reducing dependency on conventional fuels. Such energy solutions showcase the commitment to environmentally responsible practices. This focus on sustainability positions the cabin as an example of how thoughtful design can minimize environmental impact while providing a comfortable living experience.
Material Choices
Timber features prominently in the structure and privacy screens of the cabin. This choice not only adds warmth but also complements the natural environment surrounding the building. The use of 10 mm thick tempered glass panels invites extensive natural light while offering vistas of the landscape. These materials create a welcoming atmosphere and strengthen the connection between the indoor spaces and the outside world.
The strategic arrangement of timber screens allows for privacy while maintaining an open feel that keeps the focus on the surrounding landscape. These elements enhance the overall experience, ensuring that the cabin remains a serene retreat where occupants can find peace and comfort in nature.


