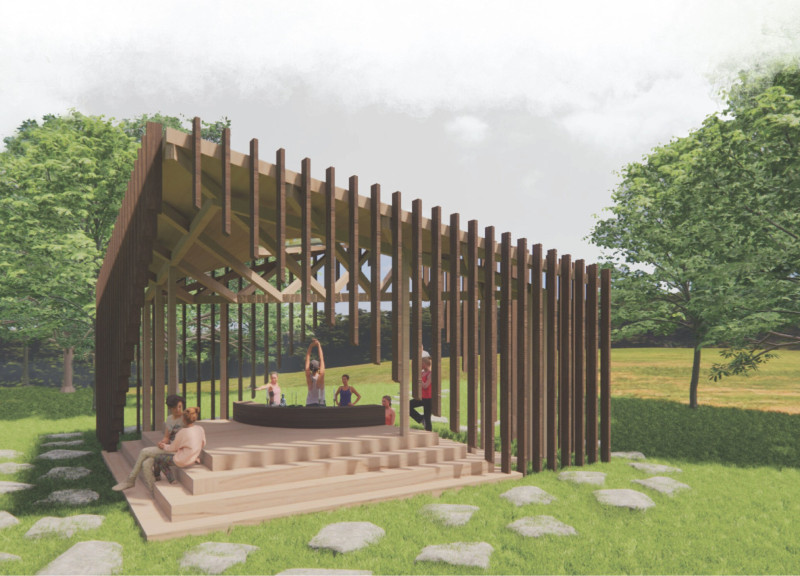5 key facts about this project
The Koru Cabin is an architectural design located in a green landscape in New Zealand, created as a space for meditation and reflection. The project incorporates ideas from transcendental meditation into its design, allowing people to feel connected to nature. The concept draws on the symbolism of the Koru, which represents new life and growth, aiming to create a calming space that encourages introspection.
Spatial Configuration
Inside the Koru Cabin, the layout promotes a peaceful environment tailored for meditation. It features key areas such as a meditation space that encourages deep thought, an altar for personal reflection, and seating that facilitates engagement with the surroundings. The open plan allows for smooth transitions between these spaces, reflecting the natural rhythms of life and supporting various meditative practices.
Natural Light Integration
A key feature of the Koru Cabin is the circular skylight that fills the interior with natural light. This design element acts as a central point in the cabin, drawing the eye upward and connecting the inside with the outside world. As light changes throughout the day, it creates different patterns of shadow, enhancing the experience within the space and adding to its overall atmosphere.
Sustainable Material Use
Timber is the main material used in the construction of the cabin, chosen for its lightness and local sourcing. This choice makes construction easier and reduces environmental impact. Using timber helps the cabin blend into its surroundings, making it feel like a part of the landscape. This decision aligns with the overall theme of respecting nature while providing a functional space for users.
Every aspect of the Koru Cabin works together to create a place where individuals can find peace and connection with their environment. The thoughtful design details, especially the interplay of light and shadow, offer a dynamic yet calming backdrop for reflection and meditation.























































