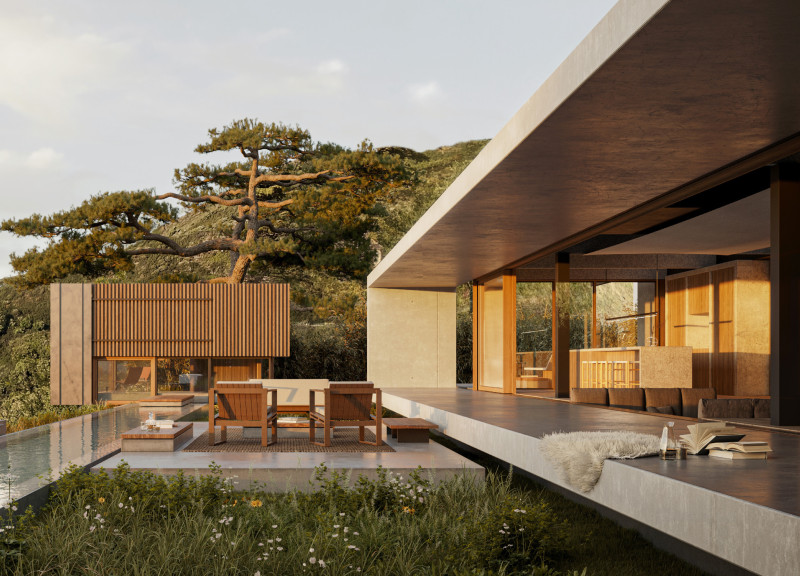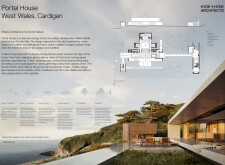5 key facts about this project
### Architectural Analysis Report: Portal House, West Wales, Cardigan
#### Overview
Portal House is situated on a hillside in West Wales, offering expansive views of the Irish Sea. The design, executed by Hyde + Hyde Architects, emphasizes a low-energy residence that integrates living spaces with the surrounding landscape. The intent of this project is to enhance the relationship between architecture and nature while providing a comfortable, family-oriented environment that responds to the local climatic conditions.
#### Spatial Organization and User Interaction
The spatial configuration of Portal House is centered around a designated courtyard, featuring a circular plunge pool that functions as a communal gathering space for family and friends. This arrangement not only encourages social interaction but also provides sheltered areas that buffer against the coastal winds typical of the region.
Key design elements include large glass panels that afford unobstructed views of the landscape, reinforcing the connection between the indoor and outdoor environments. The timber sleeping pods, strategically positioned around the courtyard, prioritize user privacy while maintaining visual transparency, promoting a sense of integration and connection among occupants. An infinity pool complements the design, visually merging with the natural surroundings and reflecting the principles governing the architectural concept.
#### Material Selection and Sustainability
The material choices of Portal House play a crucial role in establishing its relationship with the natural context. The use of concrete provides a robust structural foundation while enhancing thermal efficiency. Timber, employed in the construction of the sleeping pods, introduces warmth and a natural aesthetic that aligns the residence with the nearby forest.
Glass elements are utilized extensively to foster visual continuity and enhance the experience of living within this environment. As a low-energy dwelling, Portal House emphasizes sustainability by reducing its carbon footprint and ensuring occupant comfort throughout varying seasonal conditions. The design approach reflects an awareness of the local context and traditions, allowing the architecture to resonate meaningfully with its coastal setting.




















































