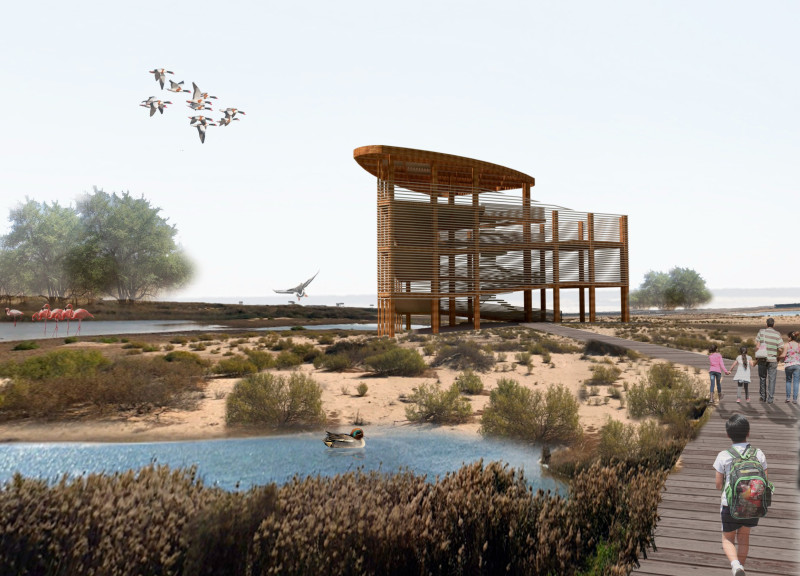5 key facts about this project
The design features a modular wooden boardwalk set within a natural landscape, guiding visitors toward a newly constructed building. Accessibility is a core focus, with platforms that shift into ramps and flat landings, allowing easy movement for individuals with disabilities. The concept emphasizes inclusivity and a strong connection to the surroundings, enhancing the overall experience for visitors.
Structural Elements
The foundation consists of wooden piles that support a flexible framework. These piles are wrapped in ropes, creating a semi-transparent layer that adds visual interest and illustrates the interaction of visitors with the space. The roof, made of translucent timber, takes on a shape reminiscent of a bird’s bill, helping the design blend with the environment.
Interior Spaces
Inside, spaces are open and transparent, offering views of the surrounding nature. This openness allows visitors to connect with the environment; viewpoints are carefully positioned to enhance this interaction. A central staircase provides direct access to various areas, while the top platform features a roof that offers both shade and extensive views of the site.
Ventilation and Climate Control
Ventilation is a key consideration in the overall design, with airflow encouraged through the central area and hot air expelled outside. Ropes clad the columns along the facades, linking them to a framework of metal cables. This arrangement defines spaces while promoting effective air circulation and providing shade. The result is a comfortable interior that remains connected to the outdoor climate.
Construction Methodology
Construction starts with the manual installation of wooden piles, which limits machinery use and minimizes disruption to the natural area. Columns and horizontal beams are joined with metal nodes for strength. Wooden platforms serve as both useful space and scaffolding for higher construction levels. The process is completed with the installation of the top cover, which includes modular panels, a central staircase, and the facade cladding of ropes.
An intimate observation area is integrated into the interior. This feature allows visitors to engage with nature while maintaining their privacy. Such details enhance the experience by creating moments for quiet reflection amidst the vibrant landscape.





















































