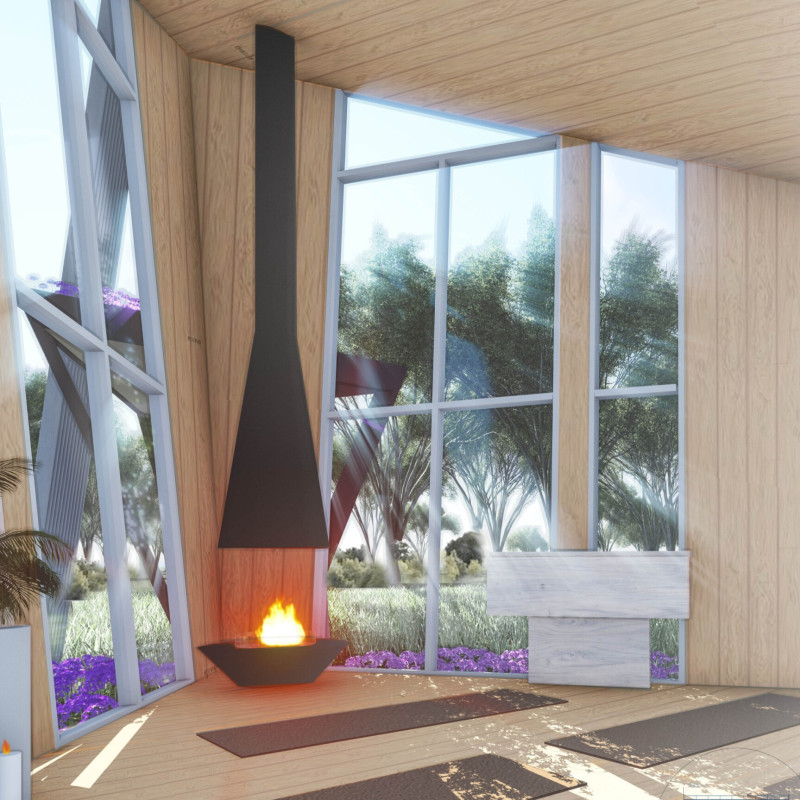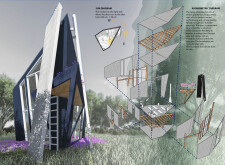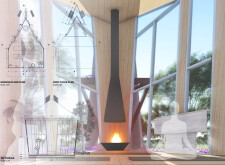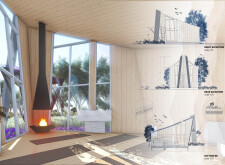5 key facts about this project
Taurite is an architectural design that embodies the idea of balance, using the Maori term for harmony as its guiding principle. Set in New Zealand, the residence serves as a sanctuary for individuals seeking to realign different aspects of their lives. By applying Feng Shui principles, the design considers how the positioning of elements within the space can improve energy flow and foster well-being. The architecture also references the kiwi bird, a significant cultural symbol, which informs the overall structure and form.
Exterior Features
The building's envelope features an abstract design that resembles the kiwi bird. This distinct shape combines elements of nature with architectural form. Timber planks painted dark blue create a welcoming facade while improving thermal performance. Large windows with standard glazing allow natural light to flood the interior, reinforcing the space's calming purpose.
Interior Layout
Inside, the design is organized into specific zones, each reflecting key areas of life such as wealth, career, and family. In the wealth area, users can enjoy views of Poroporo purple flowers through a window, promoting a connection to the outdoors. The career section contains a mini zen garden, which encourages tranquility and reflection. In the fame zone, a uniquely designed fireplace serves a dual purpose as both a heat source and a central feature of the living area.
Functional Design Elements
Adaptability is essential in the design of each zone. The partnership area contains a flexible table, allowing for various social interactions without disrupting the flow of the space. Local plants populate the family zone, connecting the residence to its regional environment and cultural context. Health is also a focal point; strategically placed candles throughout the space contribute to a peaceful atmosphere, enhancing the experience of meditation.
Spatial Considerations
The careful positioning of windows plays a significant role in the design, particularly one designed to capture sunlight between 9:00 am and 1:00 pm, illuminating the meditation altar. This focus on natural light enriches the user experience and strengthens their connection to the surroundings. The structure rests on concrete piles, providing stability, while a timber frame allows for flexible spatial arrangements, enhancing functionality throughout the residence.
Overall, the design promotes personal growth and well-being, showcasing a thoughtful integration of architectural elements and the natural world. Circular design features encourage positive energy, inviting occupants to engage actively with their environment. Each detail has been considered to create a space that feels both welcoming and purposeful.





















































