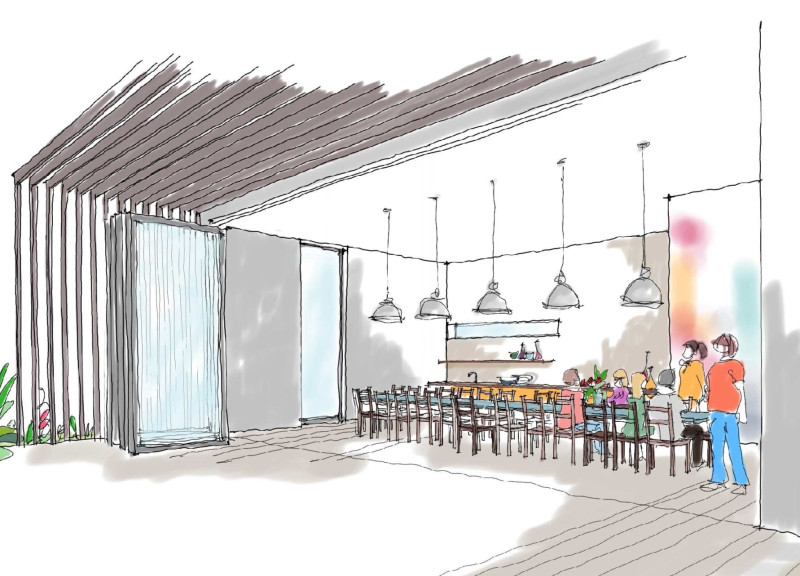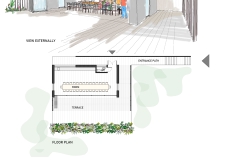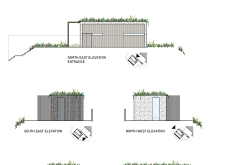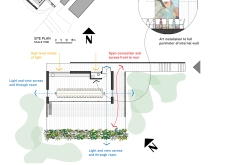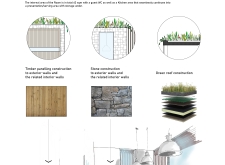5 key facts about this project
The Monte d'Oiro Wine Tasting Room is set in a scenic location that highlights the enjoyment of wine amidst nature. The design emphasizes a connection between indoor and outdoor spaces, focusing on natural light and functionality. Its main goal is to create a welcoming environment for wine tasting, enhancing the experience with views of the beautiful landscape.
Design Integration
Full-height and width sliding and folding glass panels allow the room to open to a spacious terrace and the surrounding garden. This feature invites ample sunlight into the interior while fostering a strong connection to the outdoors. The design creates a flow between spaces, enabling visitors to engage with the natural surroundings and feel a part of the environment.
Transitional Elements
A notable aspect is the timber pergola, which acts as a bridge between inside and outside. It provides partial shade, creating a comfortable area while emphasizing the views of the landscape. The pergola extends along one side of the structure, linking the front and back outdoor spaces. This layout improves accessibility and encourages visitors to explore the entire site.
Functional Layout
Inside, the area covers 63 square meters, including a guest restroom and a kitchen that connects directly to a serving area. This arrangement facilitates various activities and supports the primary function of wine tasting. The thoughtful organization of these spaces helps ensure that visitors have everything they need in a convenient layout.
Material Considerations
The choice of materials significantly shapes both the look and function of the design. Timber used for the flooring adds warmth, aligning with the natural environment, while stone cladding covers both the exterior and interior surfaces, providing durability. Extensive use of glass not only frames the lush outdoor scenery but also allows light to create a pleasant and uplifting atmosphere within.
Artistic Enhancements
Art pieces, such as paintings displayed on the wall of the restroom facing the tasting room, contribute to the space's character. These artworks enhance the surrounding environment, engaging visitors further. The design also features a green roof that reinforces the commitment to ecological harmony, allowing the building to blend comfortably with the landscape.
The thoughtful balance of functionality and nature is clear, illustrated by the transitions from timber to stone and the panoramic glass openings that invite the lush surroundings inside.


