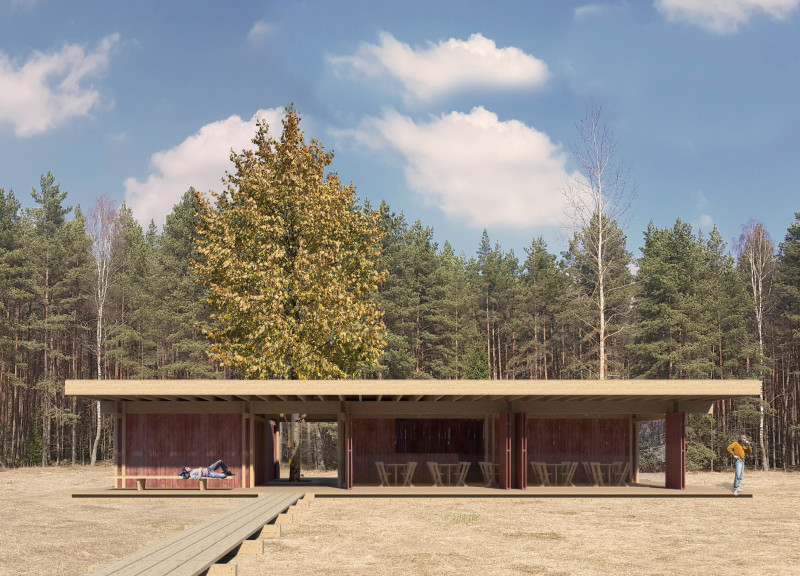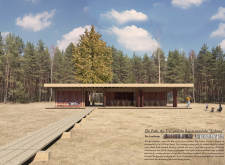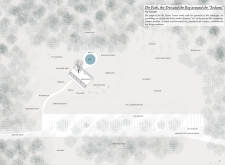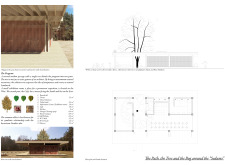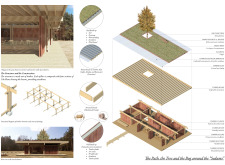5 key facts about this project
The project "The Path, the Tree and the Bog around the 'Sedums'" is a Visitor Center located in the Great Kemeri Bog landscape. This architectural design emphasizes the importance of connecting visitors to both the natural environment and educational experiences. The facility serves multiple functions, including an exhibition area and a café, while offering a scenic and functional retreat that facilitates interaction with the surrounding ecosystem.
The design leverages the flat meadows and adjacent pine forests to create a structure that is both visually integrated and environmentally considerate. The primary aim is to provide a space that fosters educational outreach about the bog’s diverse ecology while offering visitors a place to enjoy the natural landscape.
Structural Elements and Materials
The Visitor Center is characterized by a horizontal layout comprised of linear timber components that minimize the building’s footprint on the land. This design choice reflects a commitment to sustainability and ecological awareness. The use of locally sourced timber as the primary structural material allows the building to have a low carbon footprint and echoes the natural surroundings.
Key architectural components include:
1. Exhibition Room: This area is dedicated to hosting educational displays and is sized at 29 square meters, designed to enhance visitor understanding of the bog’s ecology.
2. Café Area: This 38 square meter space offers refreshments and serves as a relaxation spot for visitors, complete with a south-facing terrace that provides an outdoor seating experience.
3. Covered Passage: Connecting the exhibition room and café, this passage creates continuity through the structure while drawing attention to the signature solitary tree that acts as a natural centerpiece.
The inclusion of a boardwalk allows visitors to access the natural landscape without disrupting the delicate ecosystem. The green roof, populated with native vegetation, not only contributes to local biodiversity but also enhances the building's environmental performance through improved insulation and stormwater management.
Design Philosophy and User Experience
What distinguishes this project is its focus on creating an immersive environment that encourages visitors to engage with the unique landscape. The solitary tree, an integral design feature, serves not only as a visual anchor but also as a landmark that enhances spatial experience. The juxtaposition of built and natural elements emphasizes the dialogue between architecture and landscape, inviting exploration and interaction.
The architectural design employs principles of minimalism, ensuring that the construction does not dominate the natural surroundings but complements them. The careful consideration of sunlight and shadow through timber slats and shutters creates a dynamic indoor environment, enhancing comfort while maintaining environmental harmony.
A key aspect of the project is its pedagogical purpose, ensuring that visitors leave with a deeper understanding of the ecological significance of the Great Kemeri Bog. The integration of structured areas for education, relaxation, and social interaction caters to diverse visitor needs, thus optimizing the site’s functionality.
Visitors are encouraged to delve deeper into the architectural plans, sections, and design choices to fully appreciate the thoughtful design of "The Path, the Tree and the Bog around the 'Sedums'." Exploring these elements reveals the underlying architectural ideas and philosophies that make this project an exemplary model for visitor-centered design in natural landscapes.


