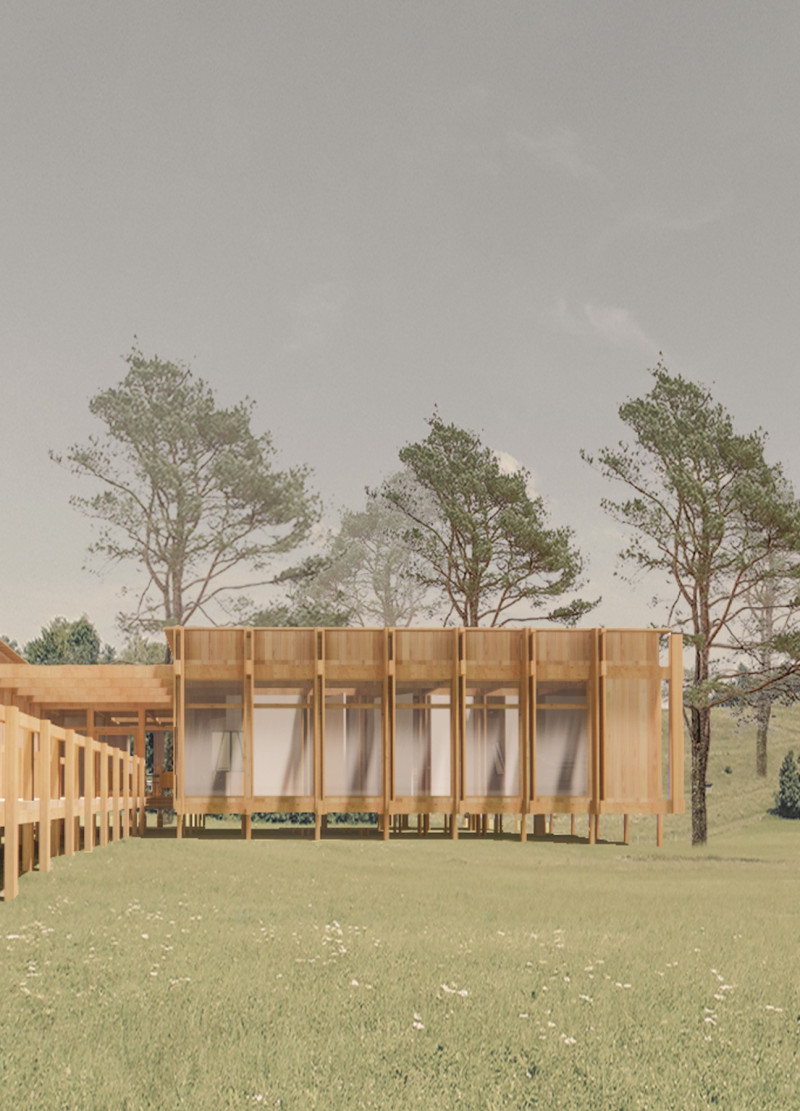5 key facts about this project
The architectural design is a contemporary response to residential living, situated within a natural landscape that enhances its relationship with the environment. The approach emphasizes creating flexible living spaces through an engaging mix of structure and open areas. By referencing the artistic concepts of the frame and canvas, the design cultivates harmony between the constructed and natural worlds, ensuring both functionality and a sense of creativity.
Materiality
The selection of materials is intentional and supportive of the overall design. Key components include OSB Structural Plywood in different thicknesses, offering essential strength and stability to the framework. Thermal acoustic insulation made from Glass Wool improves comfort by managing temperature and reducing sound, making the living space more enjoyable and quiet.
Structural Elements
Wood pillars, particularly in dimensions of 10" x 2" and 4" x 4", act as crucial structural supports. They provide stability and an appealing visual rhythm to the overall form. The inclusion of 10mm thick tempered glass allows light to flood into the interior while enabling views of the exterior. This connection to the surroundings is a central theme in the design, promoting an interaction with nature.
Spatial Organization
The layout is centered around transitional spaces that encourage interaction between indoor and outdoor settings. This arrangement allows for a versatile living experience while ensuring privacy in distinct areas of the home. Thoughtful placements of openings maximize both natural light and airflow, adapting to the changing conditions outside.
Expansive windows and glass elements create a flow from inside to outside, allowing occupants to feel connected to the landscape. Each element of the design reinforces this relationship, integrating life within and beyond the walls of the home.





















































