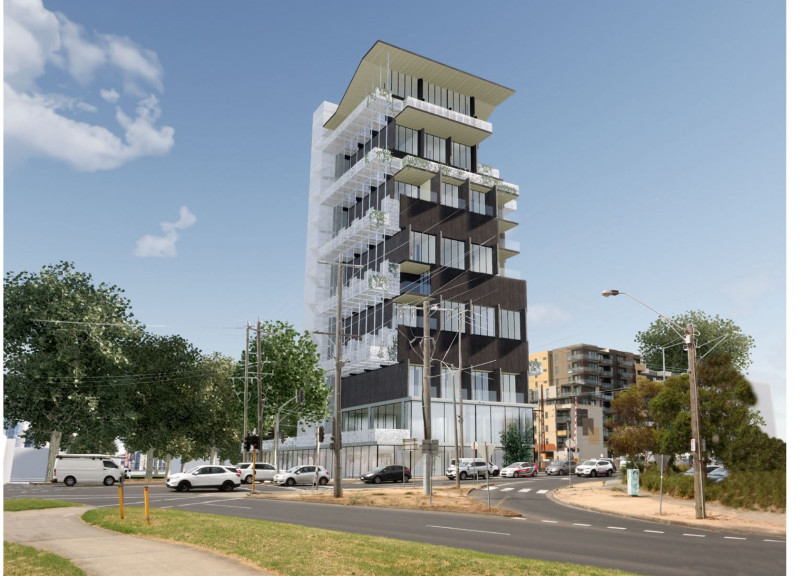5 key facts about this project
The Cross-Stack Housing project offers a practical solution to the growing need for affordable housing in Metropolitan Melbourne. Located near Preston Station, the development features a mixed-use design that combines residential apartments with commercial spaces. The use of Cross-Laminated Timber (CLT) panels plays a central role in this design, emphasizing both durability and adaptability. The overall concept promotes efficient living while encouraging a sense of community among residents.
Modularity and Flexibility
The design is based on a grid layout using large CLT panels positioned on a concrete podium. This arrangement allows for quick and cost-effective construction. Residents can choose from various unit types, including single-bedroom and multi-bedroom options. Larger apartments can be divided into smaller units in response to changing family needs. Outdoor terrace areas invite personal modifications, giving residents the chance to shape their living spaces.
Sustainable Design Features
Natural light and airflow are prioritized throughout the development. Units with two entrances enhance cross-ventilation. Clerestory windows are strategically placed to allow sunlight to reach the interiors. This focus on ventilation and natural light contributes to a more pleasant living environment. Sustainable design principles are evident in the energy-efficient features included in the building.
Community Integration
The location is within a Priority Development Zone, which supports higher-density housing. Its close proximity to public transport and local amenities makes it convenient for residents. The ground-level podium integrates commercial spaces and places for community gathering, fostering greater interaction between people living in the building and the surrounding area. This thoughtful planning encourages a sense of shared identity among residents.
Landscaping and Outdoor Spaces
The project includes landscaped communal gardens that provide essential green areas for relaxation and recreation. External corridors are designed with perforated metal panels, which support the growth of plants. This greenery not only enhances the building's visual appeal but also improves biodiversity in the area. By providing these outdoor spaces, the design connects people with nature and promotes a stronger community atmosphere.



















































