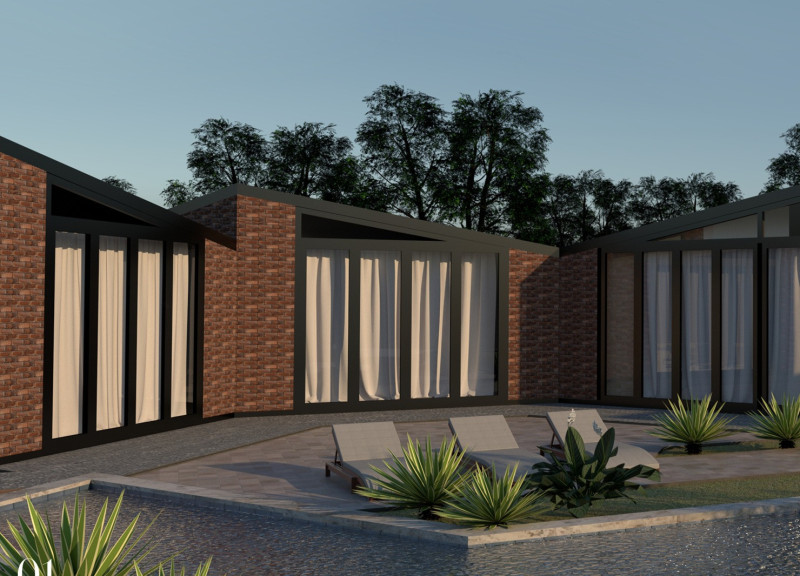5 key facts about this project
The design project is set in the scenic Umbrian region and hosts a variety of functional spaces. It starts with a parking lot that leads directly to a designated wine tasting area, creating a natural flow for visitors. Close by is a gathering space, functioning as a bridge between more public areas and the private guest houses located towards the end of the site. Each element is carefully arranged to promote meaningful connections with the surrounding landscape and among residents.
Sustainable Design Strategies
Sustainability is a core focus of the design. Each building features an enclosed sunspace to capture sunlight throughout the year. Vertical openings allow for cross ventilation while roof windows promote stack ventilation, helping to keep the interior cool in warmer seasons. Solar panels are also integrated into the buildings, providing a cleaner energy source, while an underfloor heating system powered by a heat pump enhances overall efficiency.
Residential Configuration
The guest houses include two types of accommodations: four standard apartments and one ‘Deluxe’ apartment for couples. Each unit is positioned to offer views of the lovely Umbrian hills, connecting guests with nature. The apartments come with spacious bathrooms, functional kitchens, and inviting living areas, all designed to provide comfort and serve various needs of the guests.
Community and Accessibility
A communal living area serves as a social hub within the complex. It features a kitchen, reception, and event space, all designed to take advantage of views overlooking the garden and swimming pool. Accessibility is also considered in the project; bathrooms in the standard apartments are spacious enough to allow for the future installation of support structures like grab bars. There is potential for a chair lift, ensuring access to the terrace for all visitors.
Innovative Material Use
Timber panels, known as XLAM, form the primary structural material of the buildings. This choice supports both durability and visual appeal. Local materials for cladding connect the structures to their geographic context. Additionally, the external flooring is designed with draining systems to capture rainwater for reuse, highlighting a commitment to sustainable practices and responsible use of resources.
The thoughtful arrangement of spaces and careful selection of materials combine to create an environment that emphasizes comfort, community, and connection to nature. The design effectively balances functionality with a strong respect for the surrounding landscape, elevating the experience for all who visit.





















































