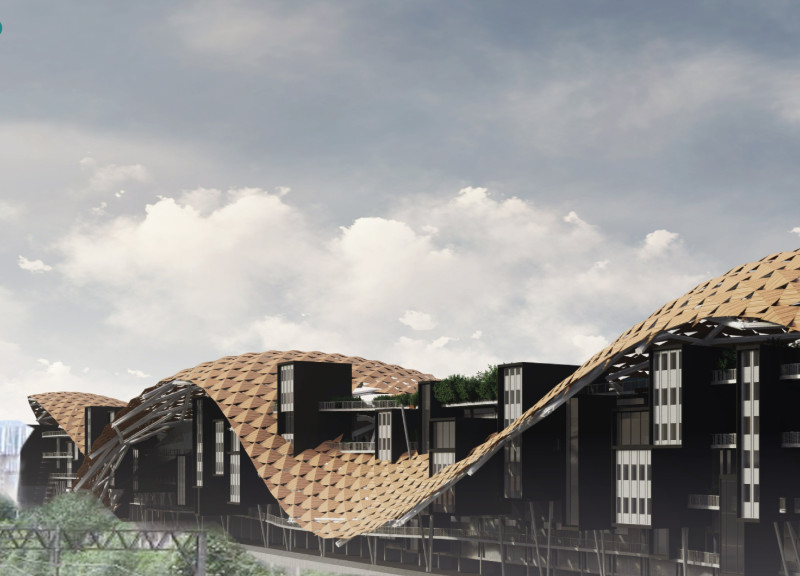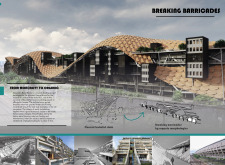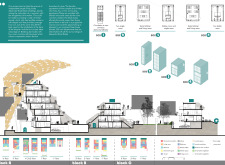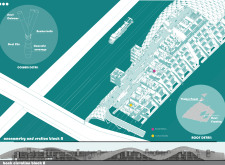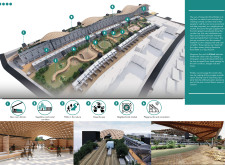5 key facts about this project
Alexandra Road Estate, located in London, represents a significant example of brutalist design created by Neave Brown in the early 1980s. Responding to the urgent need for affordable housing, the estate shifts away from conventional serial housing by introducing a design that emphasizes community and connectivity. The architecture combines rigid brutalist lines with softer, organic shapes, aiming to provide a comfortable and engaging living environment.
Housing and Community Integration
The design focuses on maximizing housing density while nurturing a sense of belonging among the residents. Co-housing units are organized in groups of three to five, each featuring shared kitchens and social areas. This arrangement encourages interaction and fosters relationships among neighbors. The layout consists of four main self-structured corridors that resemble the branches of a tree, allowing convenient movement throughout the estate and connecting communal and private spaces effectively.
Flexible Social Spaces
An important aspect of the estate is the addition of designated social areas, known as black boxes. These spaces are designed for flexibility, allowing residents to arrange them according to their needs. This adaptability supports changing community dynamics over time. Various facilities, such as living rooms, libraries, and communal kitchens, are integrated within the design to further promote social engagement while still ensuring privacy for individual residents.
Landscaping and Environment
The estate includes a large park at its center, which plays a crucial role in the overall design. Covered corridors link numerous outdoor spaces, encouraging various activities, including a neighborhood market where residents can buy fresh produce. This integration of green space enhances the aesthetic qualities of the estate and promotes sustainable practices. Residents are invited to engage with their environment, reflecting a shared connection to the surrounding area.
Architectural Elements and Materials
The materials used in the estate include timber panels and steel profiles. These choices contribute to both the strength of the structure and its visual character. The soft-shaped roof is an important design feature, providing sun coverage and adding to the overall appeal of the buildings. The careful selection of materials shows a commitment to creating a welcoming and practical living space amid the urban setting.


