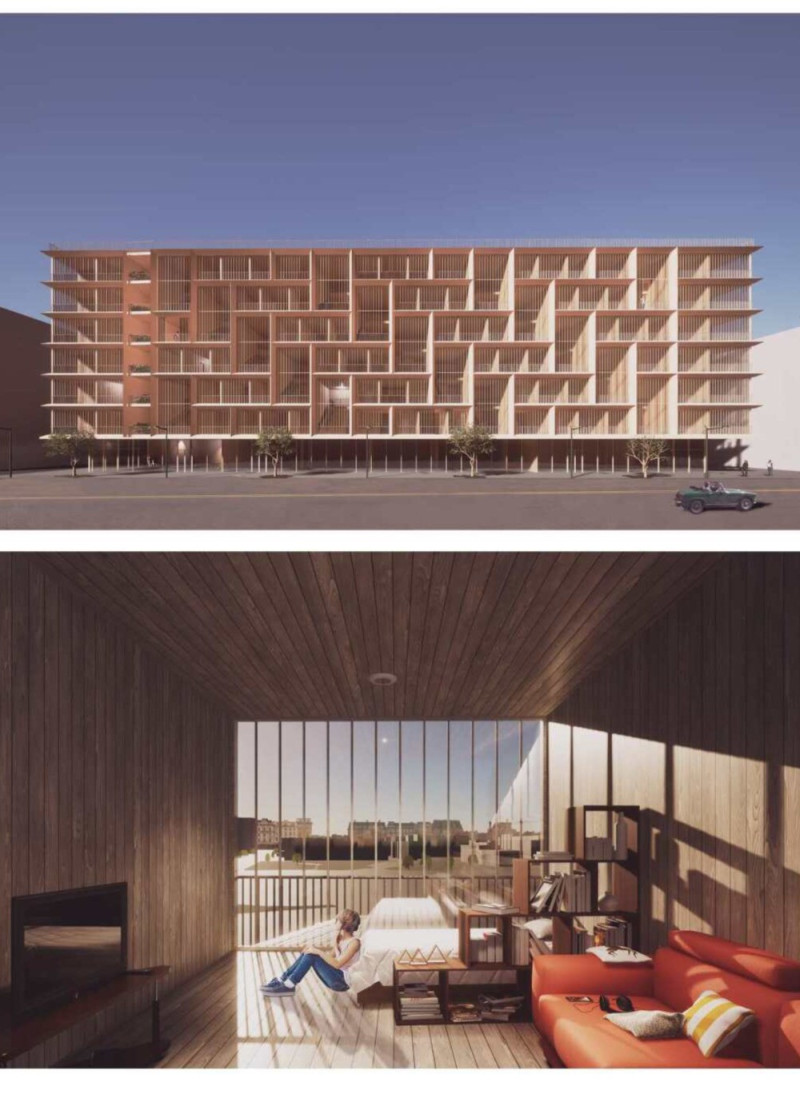5 key facts about this project
The MITTE HAUS project is located in Mitte, the central district of Berlin, addressing a significant need for affordable housing in an increasingly privatized urban area. The design seeks to create a diverse neighborhood that supports both established residents and those in transitional stages, promoting social equity and community interaction within the urban fabric.
Design Concept
The central idea behind MITTE HAUS is a modular construction system that reduces costs while allowing for adaptability. This approach enables modular apartments to be built on various sites, necessitating only minor changes to the concrete base and core based on site conditions. This flexibility is critical in responding to the dynamic nature of urban development, ensuring that the design remains functional and relevant.
Community Integration
An important aspect of the design is the interior courtyard. This space enhances the project's relationship with its surroundings and acts as a community gathering area. The courtyard encourages social interactions among residents and supports urban agriculture, allowing for gardening within the communal area. This feature promotes sustainability while fostering a sense of community.
Material Selection
The primary construction material used is Cross-Laminated Timber (CLT). This material is selected for its strength and sustainability, contributing to the affordability of the project without sacrificing quality. CLT is utilized in both the secondary structure and the modular apartment units. Its application supports efficient construction and helps create a durable living environment.
The courtyard is designed to encourage biodiversity, featuring spaces for residents to engage in urban farming. This aspect of the design not only enhances visual interest but also allows inhabitants to connect with nature in their daily lives.




















































