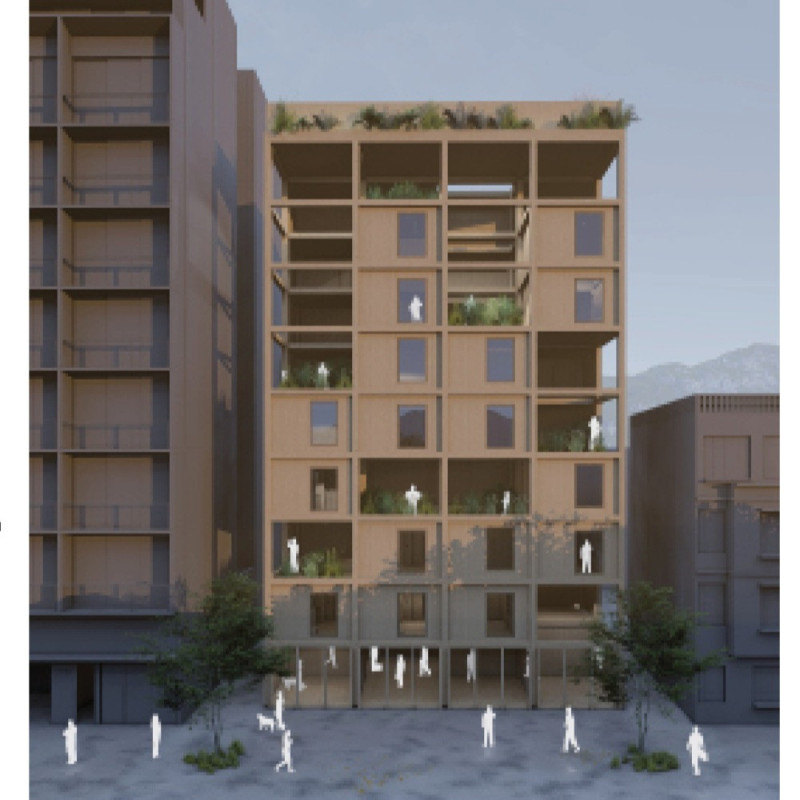5 key facts about this project
The S.O.S microhousing proposal offers a practical response to the urgent housing needs in Mexico City, particularly in areas affected by the 2017 earthquakes. Located at Alvaro Obregon 268 in the Hipodromo neighborhood, this initiative aims to provide efficient living spaces for families who have lost their homes due to the disaster. The design focuses on creating a vertical community that uses the first Cross-Laminated Timber (CLT) building in the area, promoting both sustainability and strength.
Spatial Configuration
The design features two main types of units: Type 01 at 25 square meters and Type 02 at 37.5 square meters. These options provide flexibility for households of different sizes. Each unit includes essential spaces such as a kitchen, bathroom, living room, and laundry area. The layout has been carefully planned to maximize usability and to ensure accessibility for all residents.
Modular Approach
A notable aspect of the S.O.S proposal is its modular design. This approach allows for different living units to be combined based on the specific needs of residents. Such flexibility is particularly important in a post-disaster situation. Families can adjust their living spaces to fit their lifestyles while enhancing community connections. The arrangement of spaces supports easy movement and makes efficient use of the available area.
Community Integration
The design aims to strengthen community ties by encouraging interaction among residents. By creating a shared living environment, the project seeks to help rebuild the social connections that may have been lost during the calamity. The placement of the microhouses within the urban landscape is intentional, responding to the needs of the community and promoting a sense of belonging among residents.
Design Detail
The interior layout showcases a careful consideration of practicality. Electrical and plumbing systems are integrated within ceilings and floors, allowing for clean and open spaces. This focus on functionality helps create an environment that is both practical and visually appealing, meeting the basic needs of residents while providing a sense of home.


















































