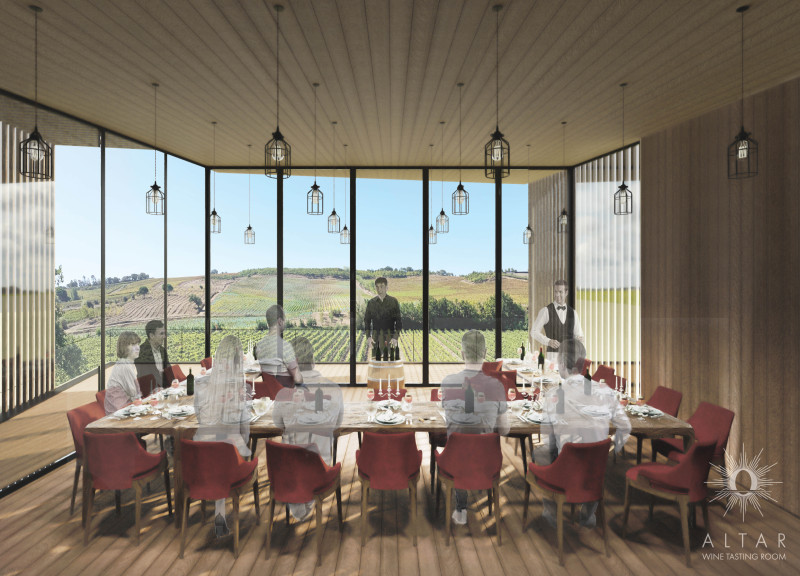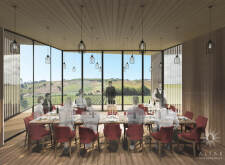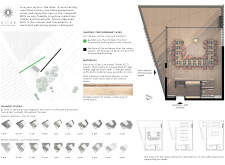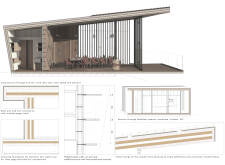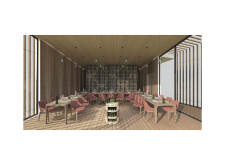5 key facts about this project
The Altar Wine Tasting Room is located in a region surrounded by vast vineyards. It is designed to enhance the experience of wine tasting while inviting visitors to appreciate the beauty of the landscape. The space promotes a strong relationship between nature and architecture, encouraging guests to engage with the wines and the views.
Spatial Dynamics
The layout emphasizes flexibility, allowing for different visitor arrangements while maintaining a warm and welcoming atmosphere. Dominant axes guide movement throughout the interior, creating clear sightlines toward the vineyard. The entrance faces the winery square, making it easy for guests to approach and feel connected to the surroundings right from the start.
Sunlight Management
Managing sunlight is an essential aspect of the design. Studies have shown that the tasting room effectively minimizes direct sunlight exposure throughout the year. This design choice improves comfort for visitors and enhances the overall performance of the building. Attention to solar paths reflects a commitment to sustainability while contributing to an enjoyable experience for guests at any time of the year.
Material Utilization
The choice of materials plays an important role in shaping the character of the tasting room. Cross Laminated Timber (CLT) panels form the main structure, using three layers of wood arranged at right angles. This approach not only allows for more efficient assembly on-site but also supports sustainable practices. The exterior features traditional plaster, which adds both durability and visual charm. On the inside, French Oak introduces warmth and texture, creating a pleasant environment for visitors.
Large windows connect the indoor space with the vineyard, framing beautiful views and inviting natural light inside. This detail enhances the relationship between the tasting room and its surrounding landscape. As sunlight streams in, it creates an open and airy feeling, enriching the overall atmosphere of the space.


